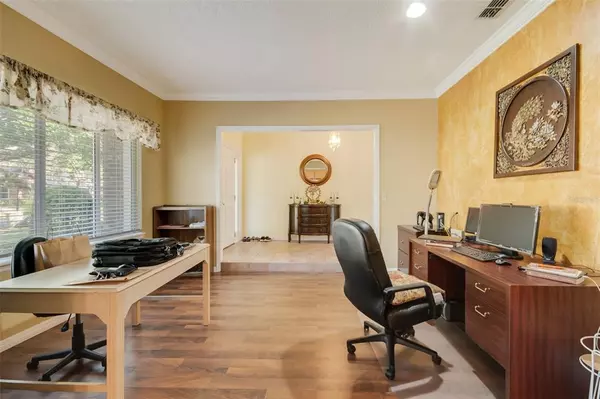$540,500
For more information regarding the value of a property, please contact us for a free consultation.
5436 SPLIT PINE CT Orlando, FL 32819
4 Beds
3 Baths
2,376 SqFt
Key Details
Sold Price $540,500
Property Type Single Family Home
Sub Type Single Family Residence
Listing Status Sold
Purchase Type For Sale
Square Footage 2,376 sqft
Price per Sqft $227
Subdivision Hidden Estates
MLS Listing ID S5068424
Sold Date 07/25/22
Bedrooms 4
Full Baths 3
Construction Status No Contingency
HOA Fees $9/ann
HOA Y/N Yes
Originating Board Stellar MLS
Year Built 1987
Annual Tax Amount $3,316
Lot Size 0.290 Acres
Acres 0.29
Property Description
Welcome to in one of the most sought towns in Orlando, Dr. Phillips. This beautiful home located Hidden Estates community, brings you four-bedroom, plus 3 full bathrooms and features an oversized .29 acre lot. As you enter the home, you are greeted with high ceilings, a formal living room, and a separate formal dining room that leads to the spacious kitchen. The oversized master bedroom showcases large closets, its private exit into the back area. The owner's custom bathroom has dual vanities with built-in lighting, a large spa-style soaking tub, an oversized walk-in shower with custom tile throughout, and a private outdoor courtyard. The home center features the living room/kitchen combo with soaring ceilings, a chef's kitchen, solid wood cabinets, a breakfast nook, a wood-burning fireplace. This home is located minutes away from Walt Disney World and Universal Studios and the world famous Dr. Phillips Restaurant Row. A+ schools. This is definitely Orlando's top town and needs to be seen in person
Location
State FL
County Orange
Community Hidden Estates
Zoning R-1AA
Interior
Interior Features Open Floorplan, Other, Thermostat, Walk-In Closet(s)
Heating Central
Cooling Central Air
Flooring Ceramic Tile, Vinyl
Fireplace true
Appliance Dishwasher, Microwave, Range, Refrigerator
Exterior
Exterior Feature Other
Garage Spaces 2.0
Utilities Available Cable Connected, Electricity Connected, Water Connected
Roof Type Shingle
Attached Garage true
Garage true
Private Pool No
Building
Entry Level One
Foundation Slab
Lot Size Range 1/4 to less than 1/2
Sewer Public Sewer
Water Public
Structure Type Block
New Construction false
Construction Status No Contingency
Schools
Elementary Schools Palm Lake Elem
Middle Schools Chain Of Lakes Middle
High Schools Dr. Phillips High
Others
Pets Allowed Yes
Senior Community No
Ownership Fee Simple
Monthly Total Fees $9
Membership Fee Required Required
Special Listing Condition None
Read Less
Want to know what your home might be worth? Contact us for a FREE valuation!

Our team is ready to help you sell your home for the highest possible price ASAP

© 2024 My Florida Regional MLS DBA Stellar MLS. All Rights Reserved.
Bought with THE FIRM RE





