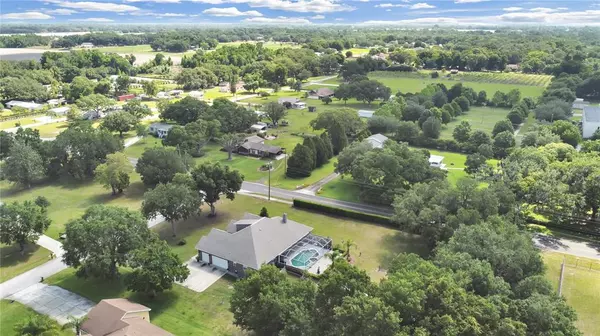$795,000
For more information regarding the value of a property, please contact us for a free consultation.
13217 SHADY STABLES LN Dover, FL 33527
5 Beds
4 Baths
3,364 SqFt
Key Details
Sold Price $795,000
Property Type Single Family Home
Sub Type Single Family Residence
Listing Status Sold
Purchase Type For Sale
Square Footage 3,364 sqft
Price per Sqft $236
Subdivision Shady Stables
MLS Listing ID P4920754
Sold Date 06/24/22
Bedrooms 5
Full Baths 3
Half Baths 1
Construction Status Appraisal,Financing,Inspections
HOA Fees $2/ann
HOA Y/N Yes
Originating Board Stellar MLS
Year Built 2004
Annual Tax Amount $4,746
Lot Size 1.010 Acres
Acres 1.01
Lot Dimensions 157.78x260
Property Description
COUNTRY LIVING ON AN EQUITY-PROTECTED STREET OF CUSTOM HOMES!!! TREE-STUDDED ACRE with 3-CAR GARAGE and Covered BOAT/RV PARKING pad in Rear. 4 LARGE BEDROOMS ON MAIN FLOOR , PLUS A HUGE LOFT w/ FULL BATH, CLOSET AND KITCHENETTE. Perfect for extended family or MOTHER-IN-LAW QUARTERS!!! **** ENORMOUS SCREENED POOL AREA WITH BEAUTIFUL COVERED PATIO AREA. BREATHTAKING POOL WITH SPA FEATURE! LARGE, COMFORTABLE FAMILY ROOM WITH WOODBURNING FIREPLACE....BIG KITCHEN WITH CUSTOM ISLAND, ALL GRANITE COUNTERS AND HUGE PANTRY!! PRIVATE MASTER SUITE WITH WALK-IN CLOSET AND DUAL SINKS! JETTED TUB & WALK-IN SHOWER! THE OPPOSITE WING OF THE HOME FEATURES 3 MORE BEDROOMS, ONE OF THE BEDROOMS WOULD BE WELL-SUITED FOR A STUDY/OFFICE. ***HVAC SYSTEM 3 YEARS OLD - BRAND NEW POOL HEATER JUST INSTALLED!! THE WELL SYSTEM HAS NEW PUMP INSTALLED 3 YEARS AGO AND HAS ITS OWN FILTER SYSTEM FOR THE INTERIOR OF HOME!! **** NEW HARDWOOD FLOORS - NEW TILE AND COUNTER TOPS IN BATHROOMS AND LAUNDRY ROOM - BRAND NEW CARPET IN BEDROOMS. THIS HOME HAS BEEN IMPECALBILY MAINTAINED BY ONE OWNER! **1.6 MILES FROM THE A RATED - STRAWBERRY CREST HIGH SCHOOL** 1 MILE TO 1-4 easy access to Tampa or Orlando. THIS ONE WON'T LAST!!
Location
State FL
County Hillsborough
Community Shady Stables
Zoning ASC-1
Rooms
Other Rooms Interior In-Law Suite, Loft
Interior
Interior Features Ceiling Fans(s), Eat-in Kitchen, High Ceilings, Master Bedroom Main Floor, Open Floorplan, Stone Counters, Tray Ceiling(s), Walk-In Closet(s)
Heating Central
Cooling Central Air
Flooring Carpet, Ceramic Tile, Wood
Fireplaces Type Decorative, Family Room, Wood Burning
Fireplace true
Appliance Dishwasher, Disposal, Microwave, Range, Refrigerator, Water Filtration System, Water Softener
Laundry Inside, Laundry Room
Exterior
Exterior Feature Sliding Doors
Garage Boat, Covered, Driveway, Garage Faces Side, Oversized, Parking Pad, Split Garage
Garage Spaces 3.0
Pool Gunite, Heated, In Ground, Screen Enclosure
Utilities Available Cable Connected, Electricity Connected
Waterfront false
View Trees/Woods
Roof Type Shingle
Parking Type Boat, Covered, Driveway, Garage Faces Side, Oversized, Parking Pad, Split Garage
Attached Garage true
Garage true
Private Pool Yes
Building
Lot Description Level, Paved
Story 2
Entry Level Two
Foundation Slab
Lot Size Range 1 to less than 2
Sewer Septic Tank
Water Well
Architectural Style Custom
Structure Type Stone, Stucco
New Construction false
Construction Status Appraisal,Financing,Inspections
Schools
Elementary Schools Dover-Hb
Middle Schools Turkey Creek-Hb
High Schools Strawberry Crest High School
Others
Pets Allowed Yes
Senior Community No
Pet Size Extra Large (101+ Lbs.)
Ownership Fee Simple
Monthly Total Fees $2
Acceptable Financing Cash, Conventional, VA Loan
Membership Fee Required Optional
Listing Terms Cash, Conventional, VA Loan
Num of Pet 10+
Special Listing Condition None
Read Less
Want to know what your home might be worth? Contact us for a FREE valuation!

Our team is ready to help you sell your home for the highest possible price ASAP

© 2024 My Florida Regional MLS DBA Stellar MLS. All Rights Reserved.
Bought with AVERY PROPERTIES INC.






