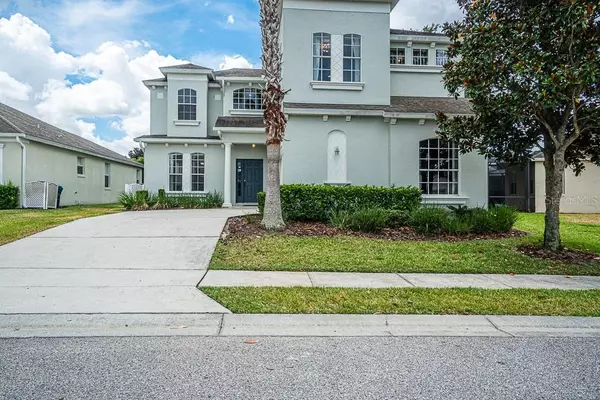$480,000
For more information regarding the value of a property, please contact us for a free consultation.
512 PINELOCH DR Haines City, FL 33844
6 Beds
6 Baths
2,739 SqFt
Key Details
Sold Price $480,000
Property Type Single Family Home
Sub Type Single Family Residence
Listing Status Sold
Purchase Type For Sale
Square Footage 2,739 sqft
Price per Sqft $175
Subdivision Calabay Parc At Tower Lake
MLS Listing ID S5064677
Sold Date 06/24/22
Bedrooms 6
Full Baths 4
Half Baths 2
Construction Status No Contingency
HOA Fees $183/qua
HOA Y/N Yes
Originating Board Stellar MLS
Year Built 2006
Annual Tax Amount $5,331
Lot Size 6,098 Sqft
Acres 0.14
Property Description
Beautiful 6 bedroom and 4 bath plus 2 half baths pool home located in the heart of Haines City, FL. Over 2700 sq. ft. of Florida living plenty of room to entertain or a great income producing property. Very spacious updated kitchen that overlooks the family room and the crystal pool water. The home has 2 big size master bedrooms on the first and second floor, master bedroom downstairs overlooks the beautiful pool area. The 2 master bath has garden shower, tub, and double sink, plenty of space. High ceilings in the main area, game room in the garage and an extended pool deck. House comes fully furnished, currently in a short term rental program with only few dates vacant. Located miles away from Disney World Resort, attraction theme parks, schools, hospital and shopping center. This is the house you been waiting for, call us today to schedule your private showing!! Short Terms rentals allow!
Location
State FL
County Polk
Community Calabay Parc At Tower Lake
Interior
Interior Features High Ceilings, Master Bedroom Main Floor, Master Bedroom Upstairs, Solid Surface Counters, Walk-In Closet(s)
Heating Central
Cooling Central Air
Flooring Ceramic Tile, Vinyl
Fireplace false
Appliance Dishwasher, Dryer, Range, Range Hood, Refrigerator, Washer
Exterior
Exterior Feature Irrigation System, Sidewalk
Garage Spaces 2.0
Utilities Available Cable Available, Electricity Available, Natural Gas Available, Phone Available, Sewer Available, Street Lights, Water Available
Roof Type Shingle
Attached Garage true
Garage true
Private Pool Yes
Building
Story 2
Entry Level Two
Foundation Slab
Lot Size Range 0 to less than 1/4
Sewer Public Sewer
Water None
Structure Type Block, Stucco
New Construction false
Construction Status No Contingency
Others
Pets Allowed Breed Restrictions, Size Limit
Senior Community No
Pet Size Medium (36-60 Lbs.)
Ownership Fee Simple
Monthly Total Fees $183
Membership Fee Required Required
Special Listing Condition None
Read Less
Want to know what your home might be worth? Contact us for a FREE valuation!

Our team is ready to help you sell your home for the highest possible price ASAP

© 2024 My Florida Regional MLS DBA Stellar MLS. All Rights Reserved.
Bought with EXIT REALTY CHAMPIONS






