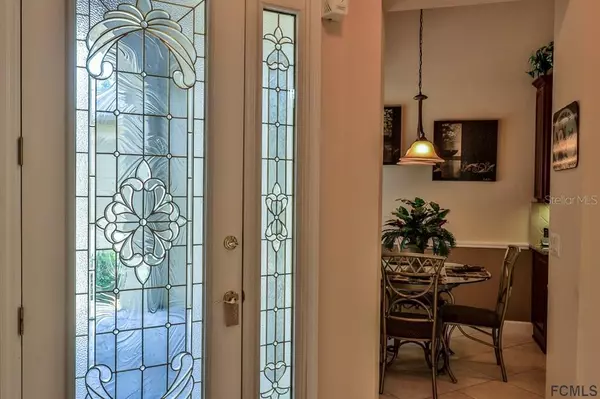$290,000
For more information regarding the value of a property, please contact us for a free consultation.
706 COBBLESTONE DR #706 Ormond Beach, FL 32174
2 Beds
3 Baths
2,115 SqFt
Key Details
Sold Price $290,000
Property Type Townhouse
Sub Type Townhouse
Listing Status Sold
Purchase Type For Sale
Square Footage 2,115 sqft
Price per Sqft $137
Subdivision Plantation Bay
MLS Listing ID FC249245
Sold Date 08/14/20
Bedrooms 2
Full Baths 2
Half Baths 1
HOA Fees $190/mo
HOA Y/N Yes
Originating Board Flagler
Year Built 2005
Annual Tax Amount $4,106
Lot Size 3,920 Sqft
Acres 0.09
Property Description
PLANTATION BAY. Two story Westlake townhome upgraded to perfection!! This home is situated w East exposure out the back on a tranquil lake and fountain setting. Enter in through the courtyard to your Beville glass front door. Inside you'll find neutral tile on a diaganol throughout the first floor. Beautiful upgraded kitchen with 42 inch cherry wood cabinets w crown molding, granite tops, tile backsplash, and white appliances. Den off the kitchen currently used a dining room. Expansive great room w high vaulted ceilings. Master on first floor which is generous in size. Master bath has high granite top vanities, modern sinks, framed mirrors, crown molding, and walk-in shower. Wood and mosaic tile staircase leads you to guest room, guest bath, loft, and large out door balcony overlooking the pristine setting perfect for afternoon cocktails or morning coffee. Westlake townhomes is an intimate community of maintenance free living. Master HOA is $212/Quarterly and Sub HOA is $190/Monthly.
Location
State FL
County Flagler
Community Plantation Bay
Zoning PUD
Interior
Interior Features Ceiling Fans(s), Solid Surface Counters, Walk-In Closet(s), Window Treatments
Heating Central, Electric, Heat Pump
Cooling Central Air
Flooring Tile, Wood
Appliance Dishwasher, Disposal, Dryer, Microwave, Range, Refrigerator, Washer
Laundry Inside
Exterior
Exterior Feature Rain Gutters
Garage Spaces 2.0
Utilities Available Sprinkler Well, Underground Utilities
Amenities Available Gated
Waterfront Description Lake, Pond
View Y/N 1
Roof Type Shingle
Garage true
Building
Lot Description Interior Lot
Story 2
Lot Size Range 0 to less than 1/4
Builder Name ICI Homes
Architectural Style Traditional
Structure Type Block, Stucco
Others
HOA Fee Include Maintenance Structure, Maintenance Grounds
Senior Community No
Acceptable Financing Cash
Listing Terms Cash
Read Less
Want to know what your home might be worth? Contact us for a FREE valuation!

Our team is ready to help you sell your home for the highest possible price ASAP

© 2024 My Florida Regional MLS DBA Stellar MLS. All Rights Reserved.
Bought with Realty Evolution Inc






