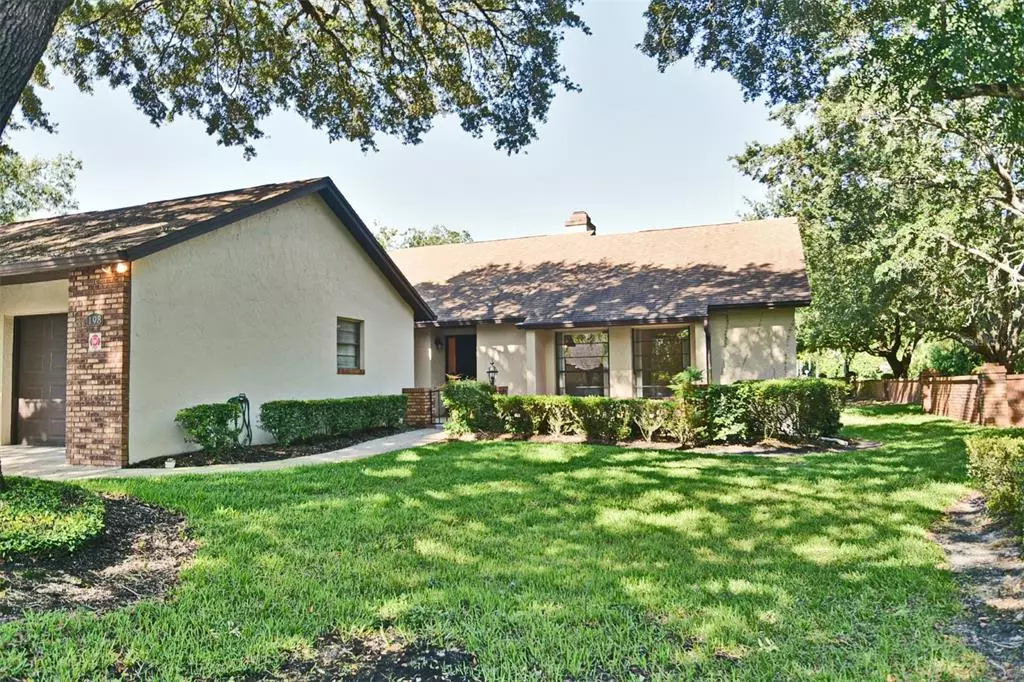$345,000
For more information regarding the value of a property, please contact us for a free consultation.
198 GOLF CLUB DR #198 Longwood, FL 32779
3 Beds
2 Baths
1,679 SqFt
Key Details
Sold Price $345,000
Property Type Condo
Sub Type Condominium
Listing Status Sold
Purchase Type For Sale
Square Footage 1,679 sqft
Price per Sqft $205
Subdivision Wekiva Country Club Villas
MLS Listing ID O6024580
Sold Date 06/17/22
Bedrooms 3
Full Baths 2
Condo Fees $395
Construction Status Inspections
HOA Fees $20/ann
HOA Y/N Yes
Year Built 1985
Annual Tax Amount $1,342
Lot Size 2,178 Sqft
Acres 0.05
Property Description
Single Story and Immaculate! This 3 bedroom 2 bath corner end unit Golf Front condominium with a single car garage is now available...NOT FOR LONG ! This home is pristine with laminate flooring throughout the living room and bedrooms. Tile flooring in the kitchen and Florida room which over looks the 10th golf tee of Wekiva Golf Course. Some of the features include vaulted ceilings, wood burning fire place, wet bar, eat in kitchen and a breakfast bar which opens to the great room. The air-condition unit was replaced approx. 1 yr ago and the master bathroom shower has been remodeled. Conveniently located to shopping, restaurants, Wekiva State Park, and top rated schools. Wekiva Country Club Villas has its own pool for the residences. The Wekiva community has great walking trails, tennis courts, parks, and ball fields. Enjoy golfing or take a short walk to the library ....both are just around the corner. Call for your appointment now....this will be gone in a flash.
Location
State FL
County Seminole
Community Wekiva Country Club Villas
Zoning PUD
Rooms
Other Rooms Bonus Room
Interior
Interior Features Cathedral Ceiling(s), Ceiling Fans(s), Eat-in Kitchen, Kitchen/Family Room Combo, Master Bedroom Main Floor, Walk-In Closet(s), Window Treatments
Heating Central, Electric
Cooling Central Air
Flooring Laminate, Tile
Fireplaces Type Family Room, Wood Burning
Fireplace true
Appliance Dishwasher, Disposal, Dryer, Electric Water Heater, Microwave, Range, Refrigerator, Washer
Laundry In Garage
Exterior
Exterior Feature Irrigation System, Rain Gutters, Sprinkler Metered
Parking Features Garage Door Opener, Guest
Garage Spaces 1.0
Community Features Deed Restrictions, Golf, Playground, Pool, Sidewalks, Tennis Courts
Utilities Available BB/HS Internet Available, Cable Available
Amenities Available Pool
Roof Type Shingle
Porch Patio
Attached Garage true
Garage true
Private Pool No
Building
Story 1
Entry Level One
Foundation Slab
Sewer Public Sewer
Water Public
Structure Type Block, Stucco
New Construction false
Construction Status Inspections
Others
Pets Allowed Yes
HOA Fee Include Common Area Taxes, Pool, Escrow Reserves Fund, Maintenance Structure, Maintenance Grounds, Pool
Senior Community No
Pet Size Very Small (Under 15 Lbs.)
Ownership Condominium
Monthly Total Fees $415
Acceptable Financing Cash, Conventional, FHA, VA Loan
Membership Fee Required Required
Listing Terms Cash, Conventional, FHA, VA Loan
Num of Pet 2
Special Listing Condition None
Read Less
Want to know what your home might be worth? Contact us for a FREE valuation!

Our team is ready to help you sell your home for the highest possible price ASAP

© 2024 My Florida Regional MLS DBA Stellar MLS. All Rights Reserved.
Bought with COLDWELL BANKER REALTY






