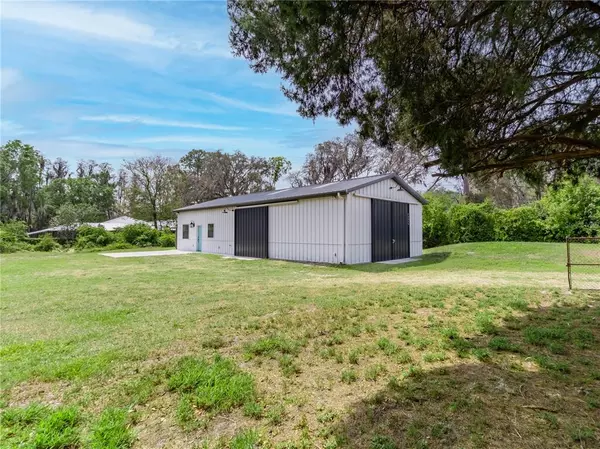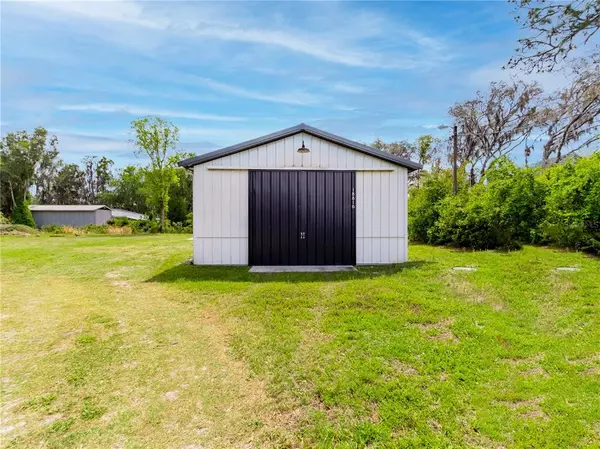$620,000
For more information regarding the value of a property, please contact us for a free consultation.
18816 CRESCENT RD Odessa, FL 33556
2 Beds
3 Baths
624 SqFt
Key Details
Sold Price $620,000
Property Type Single Family Home
Sub Type Single Family Residence
Listing Status Sold
Purchase Type For Sale
Square Footage 624 sqft
Price per Sqft $993
Subdivision Unplatted
MLS Listing ID T3362517
Sold Date 05/17/22
Bedrooms 2
Full Baths 2
Half Baths 1
Construction Status Inspections
HOA Y/N No
Year Built 2019
Annual Tax Amount $3,435
Lot Size 0.910 Acres
Acres 0.91
Property Description
Waterfront Buildable Lot with onsite Residence. This property already boasts a fully complete guest house that will allow you to move in and watch as your dream home is built in front of you. The 624sqft guest house has 2 bedrooms and 1 ½ baths inside and a full bath outside. The house is perfect for those looking to escape the busy city life. The full kitchen has wood cabinets, farmhouse sink and granite countertops with glass tile backsplash, range hood and pot filler faucet. This building is built to exceed hurricane conditions with inground pier ties and hurricane impact windows. Living quarters offer 10 foot ceilings, full size stainless steel appliances and central A/C. A full bathroom outside allows for those that are coming off the boat to freshen up before entering the house. The property is just under 1 acre of buildable upland. It is high and dry and not in a flood zone. The build able area is estimated at 160ft wide by 160ft deep. Buyer to verify buildable area. You are the sole property with concrete boat ramp on a private canal that has direct access to Island Ford Lake. This clear bottom lake allows powered boats, only accessible by private land owners and is large enough for skiing and other watersports. The attached garage is 38 by 24. The vaulted garage height supports many toys as well as the option to install car lifts for additional flexibility. With 2 sets of barn doors offering easy access, this house is ready for you to move in and start planning your lake life.
Location
State FL
County Hillsborough
Community Unplatted
Zoning ASC-1
Interior
Interior Features Open Floorplan, Stone Counters, Thermostat
Heating Central
Cooling Central Air
Flooring Concrete
Fireplace false
Appliance Dishwasher, Disposal, Range, Range Hood, Refrigerator
Laundry In Garage
Exterior
Exterior Feature Other
Garage Spaces 2.0
Utilities Available Cable Available, Phone Available, Water Connected
Waterfront Description Canal - Freshwater
View Y/N 1
Water Access 1
Water Access Desc Canal - Freshwater,Lake
View Water
Roof Type Metal
Attached Garage true
Garage true
Private Pool No
Building
Entry Level One
Foundation Slab
Lot Size Range 1/2 to less than 1
Builder Name Morton
Sewer Septic Tank
Water Well
Structure Type Metal Siding
New Construction false
Construction Status Inspections
Schools
Elementary Schools Hammond Elementary School
Middle Schools Martinez-Hb
High Schools Steinbrenner High School
Others
Pets Allowed Yes
Senior Community No
Ownership Fee Simple
Acceptable Financing Cash, Conventional, FHA, VA Loan
Listing Terms Cash, Conventional, FHA, VA Loan
Special Listing Condition None
Read Less
Want to know what your home might be worth? Contact us for a FREE valuation!

Our team is ready to help you sell your home for the highest possible price ASAP

© 2024 My Florida Regional MLS DBA Stellar MLS. All Rights Reserved.
Bought with CHARLES RUTENBERG REALTY INC






