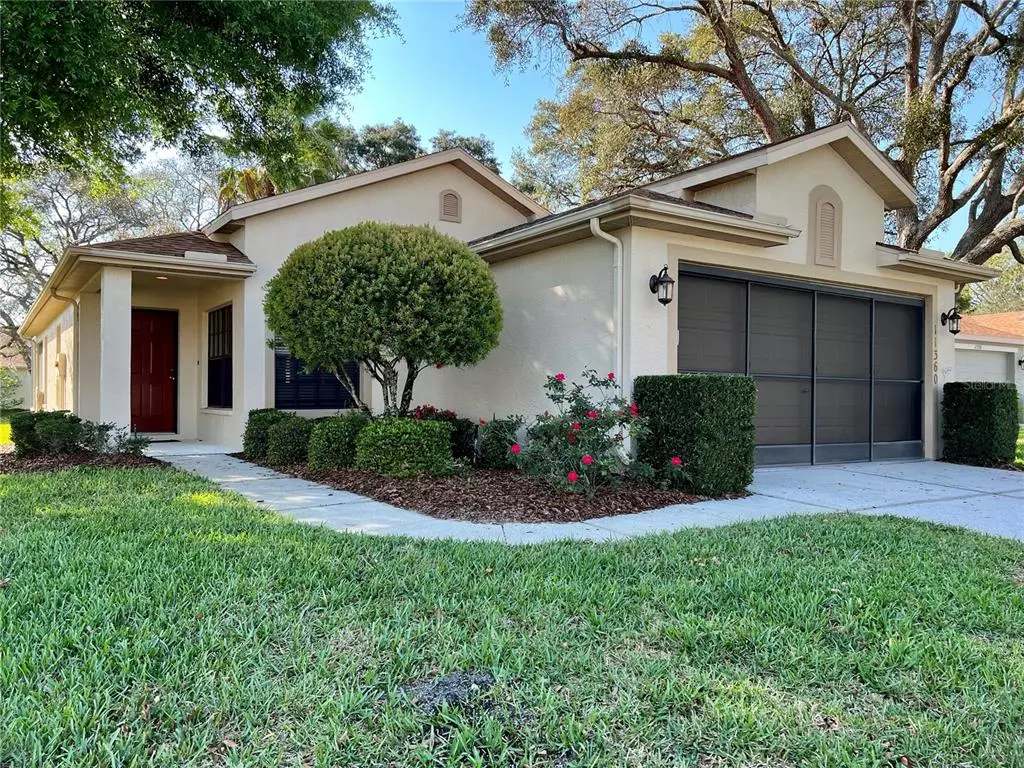$255,000
For more information regarding the value of a property, please contact us for a free consultation.
11360 DEERCROFT CT Spring Hill, FL 34609
2 Beds
2 Baths
1,260 SqFt
Key Details
Sold Price $255,000
Property Type Single Family Home
Sub Type Single Family Residence
Listing Status Sold
Purchase Type For Sale
Square Footage 1,260 sqft
Price per Sqft $202
Subdivision Wellington At Seven Hills Ph 3
MLS Listing ID T3362219
Sold Date 04/25/22
Bedrooms 2
Full Baths 2
Construction Status Financing,Other Contract Contingencies
HOA Fees $199/mo
HOA Y/N Yes
Year Built 2000
Annual Tax Amount $1,221
Lot Size 7,405 Sqft
Acres 0.17
Property Description
Nestled in the peaceful 55+ neighborhood of Wellington at Seven Hills, this cozy 2 bed 2 bath patio home is a perfect place to enjoy some Florida sunshine. It’s vaulted ceilings give the kitchen and living room a spacious feel with plenty of nature light to showcase its beauty. The kitchen features all stainless steel appliances along with great cabinet space, and a bar height counter that joins the living and kitchen areas together. French doors lead you to an extended screened in patio perfect for some much needed relaxation. Both bedrooms are complimented by large walk-in closets with the master having its own bathroom attached. Lawn maintenance is covered by HOA allowing for more time to enjoy all of the wonderful amenities the community has to offer such as tennis, pickle ball, swimming, game nights, and much much more! Schedule your appointments now before this one is gone!
Location
State FL
County Hernando
Community Wellington At Seven Hills Ph 3
Zoning RESIDENT
Interior
Interior Features Ceiling Fans(s), Vaulted Ceiling(s), Walk-In Closet(s), Window Treatments
Heating Central
Cooling Central Air
Flooring Ceramic Tile, Laminate
Fireplace false
Appliance Dishwasher, Disposal, Dryer, Microwave, Range, Refrigerator, Washer
Exterior
Exterior Feature French Doors, Irrigation System, Rain Gutters, Sidewalk
Garage Spaces 2.0
Community Features Buyer Approval Required, Deed Restrictions, Fitness Center, Gated, Golf Carts OK, Pool, Sidewalks, Tennis Courts
Utilities Available BB/HS Internet Available, Cable Available, Public, Sewer Connected, Water Connected
Amenities Available Clubhouse, Fitness Center, Gated, Maintenance, Pickleball Court(s), Pool, Spa/Hot Tub, Tennis Court(s)
Waterfront false
Roof Type Shingle
Attached Garage true
Garage true
Private Pool No
Building
Lot Description Cul-De-Sac, Sidewalk, Paved
Story 1
Entry Level One
Foundation Slab
Lot Size Range 0 to less than 1/4
Sewer Public Sewer
Water Public
Structure Type Block
New Construction false
Construction Status Financing,Other Contract Contingencies
Others
Pets Allowed Yes
Senior Community Yes
Ownership Fee Simple
Monthly Total Fees $374
Acceptable Financing Cash, Conventional, FHA, VA Loan
Membership Fee Required Required
Listing Terms Cash, Conventional, FHA, VA Loan
Special Listing Condition None
Read Less
Want to know what your home might be worth? Contact us for a FREE valuation!

Our team is ready to help you sell your home for the highest possible price ASAP

© 2024 My Florida Regional MLS DBA Stellar MLS. All Rights Reserved.
Bought with STELLAR NON-MEMBER OFFICE






