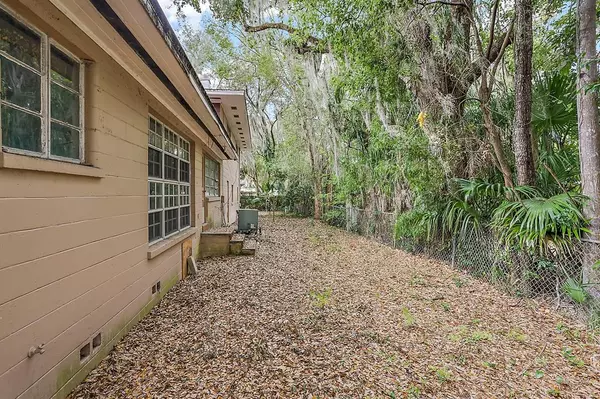$225,000
For more information regarding the value of a property, please contact us for a free consultation.
401 S LONE OAK DR Leesburg, FL 34748
5 Beds
2 Baths
2,176 SqFt
Key Details
Sold Price $225,000
Property Type Single Family Home
Sub Type Single Family Residence
Listing Status Sold
Purchase Type For Sale
Square Footage 2,176 sqft
Price per Sqft $103
Subdivision Leesburg Hillside Manor
MLS Listing ID G5051102
Sold Date 04/22/22
Bedrooms 5
Full Baths 2
Construction Status Inspections
HOA Y/N No
Year Built 1951
Annual Tax Amount $2,243
Lot Size 10,890 Sqft
Acres 0.25
Lot Dimensions 75x144
Property Description
PRICE REDUCED! Great Potential for this lovely home, with real hard wood floors, in most rooms. Many rooms have real hardwood tongue and groove walls. Large living room, formal dining room, family room and one bed and bath downstairs, and 4 big bedrooms and one bath upstairs. The original part of the home was built in 1953, then in the early 1960's a local premier builder extended the home by adding the 4 upstairs bedrooms, bath, the family room and a double garage and a single garage/workshop. The large driveway holds 6 cars. Currently, part of the home is being utilized as a small, licensed daycare. The front yard is chain-link fenced, under tall, stately Oaks. The upstairs bedrooms could possibly be reconfigured for a 3rd bath. Near Leesburg Elementary and Oak Park Middle School, and shopping is nearby. Situated on a large corner lot. A great home with lots of possibilities! Sold in as is condition! Come see, please!
Easy to show by appointment
Location
State FL
County Lake
Community Leesburg Hillside Manor
Zoning R-1
Rooms
Other Rooms Family Room, Formal Dining Room Separate, Formal Living Room Separate
Interior
Interior Features Ceiling Fans(s), Master Bedroom Main Floor, Split Bedroom, Thermostat, Window Treatments
Heating Central
Cooling Central Air
Flooring Carpet, Ceramic Tile, Linoleum, Wood
Fireplace false
Appliance Built-In Oven, Cooktop, Electric Water Heater
Laundry In Garage
Exterior
Exterior Feature Fence
Garage Driveway, Ground Level, Open, Parking Pad, Split Garage, Workshop in Garage
Garage Spaces 3.0
Fence Chain Link
Utilities Available Cable Connected, Electricity Connected, Fire Hydrant, Phone Available, Public, Sewer Connected, Street Lights, Water Connected
Roof Type Shingle
Attached Garage true
Garage true
Private Pool No
Building
Lot Description Cleared, Corner Lot, City Limits, Level, Paved
Story 2
Entry Level Two
Foundation Crawlspace, Slab
Lot Size Range 1/4 to less than 1/2
Sewer Public Sewer
Water None
Structure Type Block, Wood Frame, Wood Siding
New Construction false
Construction Status Inspections
Schools
Elementary Schools Leesburg Elementary
Middle Schools Oak Park Middle
High Schools Leesburg High
Others
Pets Allowed Yes
Senior Community No
Ownership Fee Simple
Acceptable Financing Cash, Conventional, FHA
Listing Terms Cash, Conventional, FHA
Special Listing Condition None
Read Less
Want to know what your home might be worth? Contact us for a FREE valuation!

Our team is ready to help you sell your home for the highest possible price ASAP

© 2024 My Florida Regional MLS DBA Stellar MLS. All Rights Reserved.
Bought with RIGHT REALTY CONNECTION, INC.






