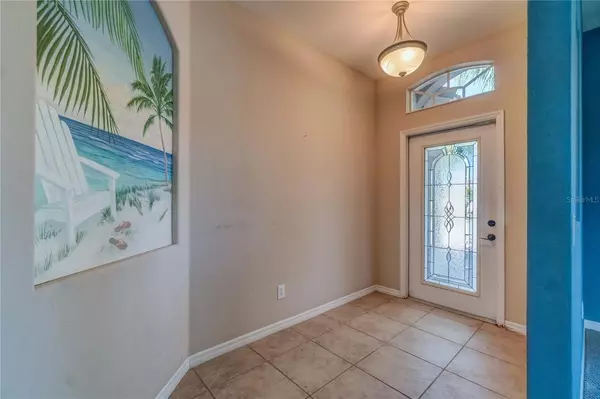$500,000
For more information regarding the value of a property, please contact us for a free consultation.
2175 CHENILLE CT Venice, FL 34292
4 Beds
2 Baths
2,202 SqFt
Key Details
Sold Price $500,000
Property Type Single Family Home
Sub Type Single Family Residence
Listing Status Sold
Purchase Type For Sale
Square Footage 2,202 sqft
Price per Sqft $227
Subdivision Stoneybrook At Venice
MLS Listing ID N6120004
Sold Date 04/25/22
Bedrooms 4
Full Baths 2
Construction Status Appraisal,Financing,Inspections
HOA Fees $166/qua
HOA Y/N Yes
Year Built 2006
Annual Tax Amount $3,450
Lot Size 7,405 Sqft
Acres 0.17
Property Description
This Spacious, 4 bedroom, 2 bathroom POOL/ SPA home is built on a premium LAKE VIEW lot in the desired gated community of Stoneybrook. Light & bright, it features an open floor plan with double step tray ceilings in the family room and living room. The master suite offers a walk-in closet, separate tub and shower plus dual vanities. The nice size kitchen has abundant cabinets and counter space in addition to a convenient dining area. This home offers over 2200 sq ft that is just waiting for your personal touch and updates .. Stoneybrook of Venice which is conveniently located to I-75, shopping, dining, entertainment, beaches, and Historic Downtown Venice Island. Stoneybrook offers resort style amenities which include a heated pool, spa, fitness center, tennis courts, basketball, volleyball, pickle ball, skating rink and much more. LOW HOA and CDD fees. Don’t miss out, call and schedule your private showing today!
Location
State FL
County Sarasota
Community Stoneybrook At Venice
Zoning RSF1
Interior
Interior Features Ceiling Fans(s), High Ceilings, Stone Counters, Tray Ceiling(s), Walk-In Closet(s)
Heating Central
Cooling Central Air
Flooring Carpet, Tile
Fireplace false
Appliance Dishwasher, Dryer, Electric Water Heater, Microwave, Range, Refrigerator, Washer
Laundry Inside
Exterior
Exterior Feature Hurricane Shutters, Irrigation System, Sidewalk, Sliding Doors
Garage Spaces 2.0
Pool Gunite, Heated, In Ground
Community Features Buyer Approval Required, Deed Restrictions, Fitness Center, Gated, Golf Carts OK, Irrigation-Reclaimed Water, Playground, Pool, Sidewalks, Tennis Courts
Utilities Available Cable Connected, Electricity Connected, Public, Sewer Connected, Street Lights, Water Connected
Amenities Available Basketball Court, Cable TV, Clubhouse, Fitness Center, Gated, Pickleball Court(s), Playground, Pool, Shuffleboard Court, Spa/Hot Tub, Tennis Court(s)
View Y/N 1
View Water
Roof Type Tile
Attached Garage true
Garage true
Private Pool Yes
Building
Lot Description Cul-De-Sac, Sidewalk
Story 1
Entry Level One
Foundation Slab
Lot Size Range 0 to less than 1/4
Sewer Public Sewer
Water Public
Structure Type Block
New Construction false
Construction Status Appraisal,Financing,Inspections
Schools
Elementary Schools Taylor Ranch Elementary
Middle Schools Venice Area Middle
High Schools Venice Senior High
Others
Pets Allowed Yes
HOA Fee Include Cable TV, Common Area Taxes, Pool, Escrow Reserves Fund, Maintenance Grounds, Management, Pool, Private Road, Recreational Facilities, Security
Senior Community No
Ownership Fee Simple
Monthly Total Fees $166
Acceptable Financing Cash, Conventional, VA Loan
Membership Fee Required Required
Listing Terms Cash, Conventional, VA Loan
Special Listing Condition None
Read Less
Want to know what your home might be worth? Contact us for a FREE valuation!

Our team is ready to help you sell your home for the highest possible price ASAP

© 2024 My Florida Regional MLS DBA Stellar MLS. All Rights Reserved.
Bought with WEST COAST REALTY OF VENICE






