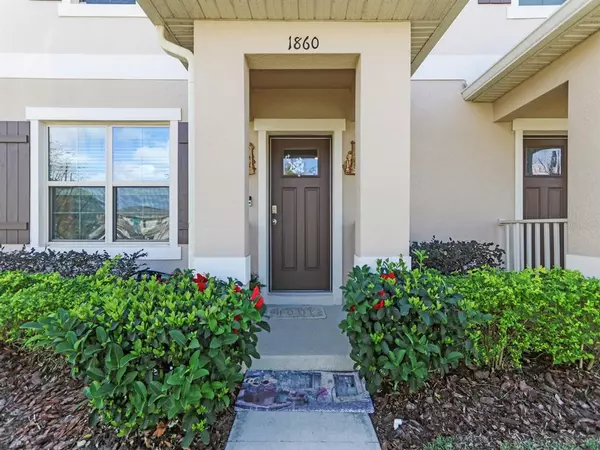$329,000
For more information regarding the value of a property, please contact us for a free consultation.
1860 RED CANYON DR Kissimmee, FL 34744
3 Beds
3 Baths
1,624 SqFt
Key Details
Sold Price $329,000
Property Type Townhouse
Sub Type Townhouse
Listing Status Sold
Purchase Type For Sale
Square Footage 1,624 sqft
Price per Sqft $202
Subdivision Kindred Ph 2C1
MLS Listing ID S5063565
Sold Date 04/19/22
Bedrooms 3
Full Baths 2
Half Baths 1
Construction Status Financing,Inspections
HOA Fees $84/mo
HOA Y/N Yes
Originating Board Stellar MLS
Year Built 2020
Annual Tax Amount $4,227
Lot Size 2,613 Sqft
Acres 0.06
Property Description
You must see this beautiful Townhome in the highly desirable and sought for community of Kindred! This 3 bedroom, 2.5 bathroom unit features a beautiful and cozy kitchen with stainless steel appliances, a large island, and beautiful wood cabinets. The island features a double-sink and also serves as a breakfast bar. Another bonus feature is a spacious under-stairs pantry/closet, convenient for extra space. Head upstairs to find all of the bedrooms. The master bedroom includes a walk-in closet and you will find a double sink vanity and a large shower in the en-suite bathroom. The community of Kindred includes a park and soccer field along with a clubhouse, fitness center, community pool/water park, a sand volleyball court and tennis courts. Easy access to main highways through FL Turnpike and many shopping areas and hospitals nearby.
Location
State FL
County Osceola
Community Kindred Ph 2C1
Zoning RS
Interior
Interior Features Thermostat, Walk-In Closet(s)
Heating Central, Electric
Cooling Central Air
Flooring Carpet, Tile
Fireplace false
Appliance Dishwasher, Disposal, Electric Water Heater, Microwave, Range, Refrigerator
Exterior
Exterior Feature Sidewalk
Garage Spaces 1.0
Community Features Fitness Center, Park, Playground, Pool, Sidewalks, Tennis Courts
Utilities Available Public
Roof Type Shingle
Attached Garage true
Garage true
Private Pool No
Building
Story 2
Entry Level Two
Foundation Slab
Lot Size Range 0 to less than 1/4
Sewer Public Sewer
Water Public
Structure Type Block, Concrete
New Construction false
Construction Status Financing,Inspections
Others
Pets Allowed Yes
HOA Fee Include Pool, Maintenance Grounds
Senior Community No
Ownership Co-op
Monthly Total Fees $84
Acceptable Financing Cash, Conventional, FHA, VA Loan
Membership Fee Required Required
Listing Terms Cash, Conventional, FHA, VA Loan
Special Listing Condition None
Read Less
Want to know what your home might be worth? Contact us for a FREE valuation!

Our team is ready to help you sell your home for the highest possible price ASAP

© 2024 My Florida Regional MLS DBA Stellar MLS. All Rights Reserved.
Bought with VALSTAR REALTY LLC






