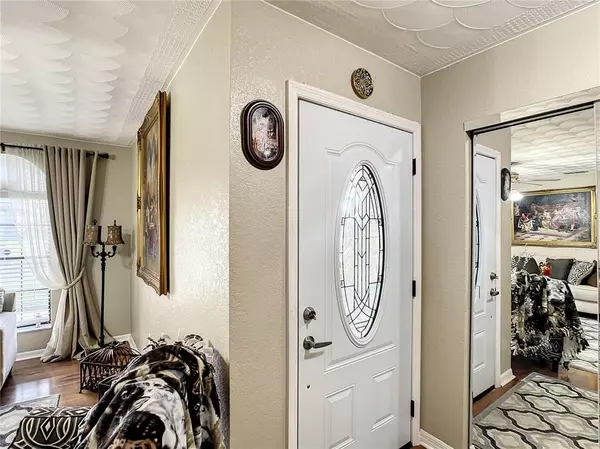$440,000
For more information regarding the value of a property, please contact us for a free consultation.
1593 COMPASS CT Kissimmee, FL 34744
3 Beds
2 Baths
2,105 SqFt
Key Details
Sold Price $440,000
Property Type Single Family Home
Sub Type Single Family Residence
Listing Status Sold
Purchase Type For Sale
Square Footage 2,105 sqft
Price per Sqft $209
Subdivision Regal Oak Shores Unit 07
MLS Listing ID O5997340
Sold Date 03/04/22
Bedrooms 3
Full Baths 2
Construction Status Appraisal,Inspections
HOA Fees $13/ann
HOA Y/N Yes
Year Built 1988
Annual Tax Amount $2,119
Lot Size 0.350 Acres
Acres 0.35
Property Description
What can I say about this home! Located in Harbour Oaks this home is one of a kind. All brick, 3 bedrooms 2 full, total remodeled, and upgrade baths. You can see by the photos this home is extremely well taken care of. The home is on a .035 acre manicured lawn with irrigation. The rear yard has a good size utility building with new shingles in 2021 , plus a new floor. A new vinyl fence was installed in 2019. The exterior has full gutters, plus security cameras. Inside there is a formal living room, dining room, full kitchen with breakfast nook, add in a family room with wood burning fireplace, 3 bedrooms and 2remodeled bathrooms and wow! New water heater in 2017. Now take a look at the 18 by 36 foot swimming pool with a screen enclosure that was resurfaced in 2018. The is also a nice covered patio nook to relax. There is a new septic and drain field in 2021. Besides the storage building the home had new shingles installed in 2021. In 2021 there was a new upgraded electrical panel box installed as well. Located on a cul de sac street the kids can play and enjoy their new home. You can see that this home is move in ready!
Location
State FL
County Osceola
Community Regal Oak Shores Unit 07
Zoning ORS1
Interior
Interior Features Ceiling Fans(s), Master Bedroom Main Floor
Heating Electric
Cooling Central Air
Flooring Bamboo, Laminate, Tile
Fireplaces Type Wood Burning
Fireplace true
Appliance Dishwasher, Electric Water Heater, Microwave, Range, Refrigerator
Exterior
Exterior Feature Fence, Irrigation System, Outdoor Shower, Rain Gutters, Storage
Garage Spaces 2.0
Pool Gunite, In Ground
Utilities Available Cable Available, Electricity Connected, Water Connected
Roof Type Shingle
Attached Garage true
Garage true
Private Pool Yes
Building
Entry Level One
Foundation Slab
Lot Size Range 1/4 to less than 1/2
Sewer Septic Tank
Water Public
Structure Type Brick
New Construction false
Construction Status Appraisal,Inspections
Schools
Middle Schools Neptune Middle (6-8)
High Schools Osceola High School
Others
Pets Allowed Yes
Senior Community No
Ownership Fee Simple
Monthly Total Fees $13
Acceptable Financing Cash, Conventional, FHA, VA Loan
Membership Fee Required Required
Listing Terms Cash, Conventional, FHA, VA Loan
Special Listing Condition None
Read Less
Want to know what your home might be worth? Contact us for a FREE valuation!

Our team is ready to help you sell your home for the highest possible price ASAP

© 2025 My Florida Regional MLS DBA Stellar MLS. All Rights Reserved.
Bought with EXP REALTY LLC





