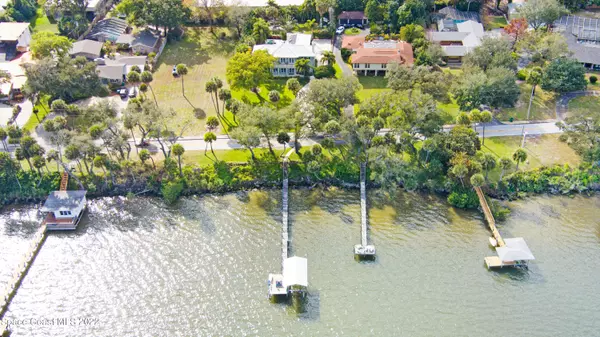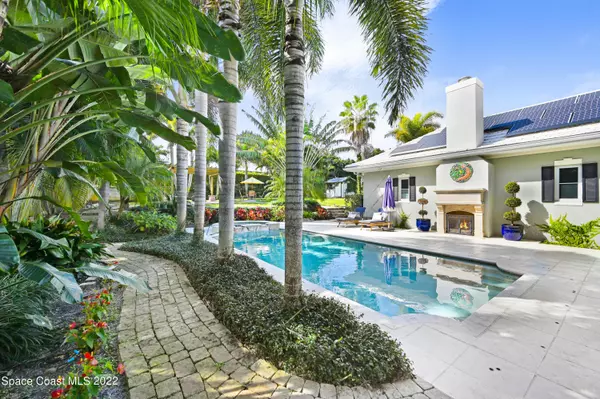$1,725,000
For more information regarding the value of a property, please contact us for a free consultation.
1027 N Indian River DR Cocoa, FL 32922
4 Beds
5 Baths
4,075 SqFt
Key Details
Sold Price $1,725,000
Property Type Single Family Home
Sub Type Single Family Residence
Listing Status Sold
Purchase Type For Sale
Square Footage 4,075 sqft
Price per Sqft $423
Subdivision Crestview
MLS Listing ID 926992
Sold Date 03/03/22
Bedrooms 4
Full Baths 5
HOA Y/N No
Total Fin. Sqft 4075
Originating Board Space Coast MLS (Space Coast Association of REALTORS®)
Year Built 2006
Annual Tax Amount $16,118
Tax Year 2021
Lot Size 0.690 Acres
Acres 0.69
Property Description
This elegant Riverfront masterpiece is everything your most discriminating Buyers are looking for. Custom built by a very high end builder with only the finest materials and workmanship. Ideally situated on a .69 acre lot direct riverfront which affords panoramic river views from virtually all rooms in this home. Quality Brazilian hardwood flooring throughout the first floor adds warmth and beauty. Magnificent chef's kitchen boast 46 raised panel cabinets with egg and dart crown molding detail - 29 drawers - 2 lazy Susans - and an 8Ft x 5Ft island housing an oversized sink, and Bosch dishwasher. Other appliances include Sub Zero refrigerator, Wolf cook-top with 5 gas burners, Wolf commercial grade exhaust hood, Wolf built-in convection oven and Wolf convection microwave. There's also a separate wet bar in the kitchen with a beverage fridge and glass front cabinets. The kitchen is open to the family room so your views from the kitchen sink are across the family room to the 3 sets of 8 Ft tall French doors affording panoramic river views. The family room also welcomes with warm hardwood flooring and is crowned by 8-1/2 inch molding. The formal living room is absolutely enchanting - enter through a decorative arch adorned with corbels to an incredible space. A gas log level hearth fireplace with marble surround and casement work for atmosphere and warmth on that occasional chilly evening. 4 large windows for river views and of course hardwood flooring. Another arch beckons you from the living into the elegant formal dining room. This room offers wainscoting casement work with picture framing detail, beautiful chandelier with exquisite metal work and a geometric ceiling case work reminiscent of a coffered ceiling. Master Bedroom - Each morning when you rise, the first thing you'll see is the panoramic river views via the 4 large windows; of course like all windows in this fine estate they're all impact glass! The warmth of the hardwood flooring and the more playful / intricate crown molding will bid you goodnight. The entry hall to the master bath is flanked on the right by his and hers closets; each with custom shelving, built-in dressers and ample space for the well dressed owners of this fine estate. Master bath is finished with marble flooring, his and hers vanities, 6 Ft whirlpool tub with marble surround, large walk-in shower also finished in marble, and a spacious private water closet room complete with bidet. Decorative wrought iron balustrade on stairs leads to 3 bedrooms - each with en-suite bath, loft area and balcony with river view. As beautiful as this home is on the inside, the grounds and landscaping invite you to come outside and explore. There's the pool side fireplace. Take a stroll down the lushly landscaped private brick paver path that leads to the terraced pergola with fire pit. Maybe you'd rather relax in the heated spa as you listen to the twin waterfalls; or swim laps in a pool big enough to actually swim. You could walk down the Turkish marble driveway to your private dock on the Indian River. Covered dock with 18,000 lb remote controlled lift should serve you well. This is a very special property - you won't want to miss this one.
Location
State FL
County Brevard
Area 213 - Mainland E Of Us 1
Direction GPS - 1027 N. Indian River Dr. 32922
Body of Water Indian River
Interior
Interior Features Breakfast Bar, Built-in Features, Ceiling Fan(s), Eat-in Kitchen, His and Hers Closets, Kitchen Island, Open Floorplan, Pantry, Primary Bathroom - Tub with Shower, Primary Downstairs, Split Bedrooms, Vaulted Ceiling(s), Walk-In Closet(s), Wet Bar
Heating Electric, Heat Pump
Cooling Central Air
Flooring Carpet, Marble, Tile, Wood
Fireplaces Type Other
Furnishings Unfurnished
Fireplace Yes
Appliance Dishwasher, Disposal, Dryer, Gas Range, Gas Water Heater, Ice Maker, Microwave, Refrigerator, Solar Hot Water, Washer
Laundry Electric Dryer Hookup, Gas Dryer Hookup, Sink, Washer Hookup
Exterior
Exterior Feature Balcony, Fire Pit, Outdoor Kitchen, Boat Lift
Parking Features Attached, Garage Door Opener
Garage Spaces 3.0
Fence Fenced, Wood
Pool Electric Heat, In Ground, Private, Salt Water, Waterfall
Utilities Available Cable Available, Propane
Amenities Available Boat Dock
Waterfront Description River Front,Seawall
View Pool, River, Water, Intracoastal
Roof Type Tile
Street Surface Asphalt
Porch Patio, Porch
Garage Yes
Building
Faces East
Sewer Septic Tank
Water Public, Well
Level or Stories Two
Additional Building Gazebo
New Construction No
Schools
Elementary Schools Cambridge
High Schools Cocoa
Others
Pets Allowed Yes
HOA Name CRESTVIEW
Senior Community No
Tax ID 24-36-28-Bp-00000.0-0020.00
Security Features Security System Owned
Acceptable Financing Cash, Conventional, VA Loan
Listing Terms Cash, Conventional, VA Loan
Special Listing Condition Standard
Read Less
Want to know what your home might be worth? Contact us for a FREE valuation!

Our team is ready to help you sell your home for the highest possible price ASAP

Bought with Daignault Realty Inc






