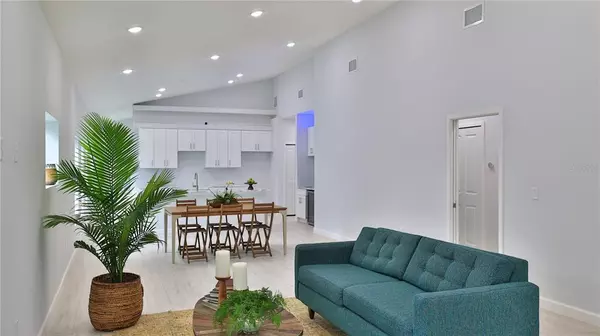$355,000
For more information regarding the value of a property, please contact us for a free consultation.
141 W MAIN ST Lake Helen, FL 32744
3 Beds
2 Baths
1,853 SqFt
Key Details
Sold Price $355,000
Property Type Single Family Home
Sub Type Single Family Residence
Listing Status Sold
Purchase Type For Sale
Square Footage 1,853 sqft
Price per Sqft $191
Subdivision Lake Helen
MLS Listing ID V4920755
Sold Date 02/07/22
Bedrooms 3
Full Baths 2
Construction Status Appraisal,Inspections,Other Contract Contingencies
HOA Y/N No
Originating Board Stellar MLS
Year Built 2021
Annual Tax Amount $390
Lot Size 7,840 Sqft
Acres 0.18
Property Description
Patterned after the Sears catalog home the "Winona Bungalow". This home sits seamlessly in the quiet historic town of Lake Helen, also known as "The Gem of Florida", with easy access to I-4, Orlando, Daytona and New Smyrna Beach.
Stepping onto the front porch creates a relaxing feel of days gone by. As you sit you may catch a few locals out for a stroll or on horseback. Bring your kayak or canoe as Royal Park access to Lake Helen is just over a block away. Entering the front door leads you to a spacious living, dining and kitchen area with vaulted ceilings creating a beautiful open concept with luxury vinyl plank throughout the home. The kitchen features an island perfect for gathering, solid wood cabinets with a soft close, granite countertops and a wet/coffee bar. The vaulted ceilings continue into the bonus room with french doors that open to the back deck. The master suite boast cathedral ceilings creating an open feel, features a walk-in closet and shower, and double sinks vanity with granite. The two bedrooms and bathroom have 9ft ceilings along with a granite vanity top and a tub/shower combination in the bathroom.
You're invited to come explore all that this home and the community of Lake Helen has to offer.
Location
State FL
County Volusia
Community Lake Helen
Zoning 08R2
Rooms
Other Rooms Bonus Room
Interior
Interior Features Cathedral Ceiling(s), Eat-in Kitchen, High Ceilings, Kitchen/Family Room Combo, Living Room/Dining Room Combo, Master Bedroom Main Floor, Vaulted Ceiling(s), Walk-In Closet(s), Wet Bar
Heating Electric, Heat Pump
Cooling Central Air
Flooring Laminate
Fireplace false
Appliance Electric Water Heater, Wine Refrigerator
Laundry Inside, Laundry Room
Exterior
Exterior Feature French Doors, Irrigation System, Lighting
Garage Driveway
Utilities Available Cable Available, Electricity Available, Phone Available, Sewer Connected, Water Connected
Waterfront false
Roof Type Metal
Parking Type Driveway
Garage false
Private Pool No
Building
Entry Level One
Foundation Slab
Lot Size Range 0 to less than 1/4
Builder Name Suncor Construction
Sewer Septic Tank
Water Public
Architectural Style Bungalow
Structure Type Block, Cement Siding
New Construction true
Construction Status Appraisal,Inspections,Other Contract Contingencies
Others
Senior Community No
Ownership Fee Simple
Acceptable Financing Cash, Conventional, FHA, VA Loan
Listing Terms Cash, Conventional, FHA, VA Loan
Special Listing Condition None
Read Less
Want to know what your home might be worth? Contact us for a FREE valuation!

Our team is ready to help you sell your home for the highest possible price ASAP

© 2024 My Florida Regional MLS DBA Stellar MLS. All Rights Reserved.
Bought with TOUCHSTONE REAL ESTATE






