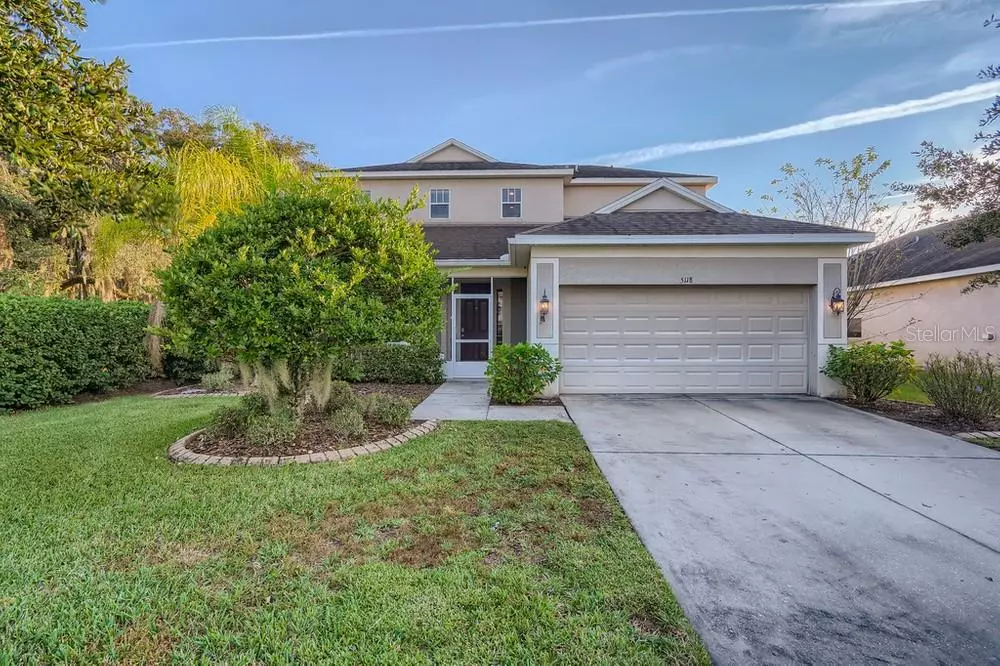$464,900
For more information regarding the value of a property, please contact us for a free consultation.
5118 120TH AVE E Parrish, FL 34219
4 Beds
4 Baths
2,459 SqFt
Key Details
Sold Price $464,900
Property Type Single Family Home
Sub Type Single Family Residence
Listing Status Sold
Purchase Type For Sale
Square Footage 2,459 sqft
Price per Sqft $189
Subdivision Lakeside Preserve
MLS Listing ID W7839694
Sold Date 02/04/22
Bedrooms 4
Full Baths 3
Half Baths 1
Construction Status Financing,Inspections
HOA Fees $93/qua
HOA Y/N Yes
Year Built 2009
Annual Tax Amount $3,579
Lot Size 6,969 Sqft
Acres 0.16
Property Description
Feel like you are on vacation every day in this 4 bedroom, 3.5 bathroom home in the highly desirable community of Lakeside Preserve. As you approach the enclosed front porch, you will be greeted with well-maintained landscaping giving the front yard a park-like feel. Upon entry, you will notice an abundance of natural light highlighting the sleek tile flooring that extends through the main living area. The kitchen is a cook's dream with a stylish countertop, stainless steel appliances, and a breakfast bar. Retreat to the luxurious primary bedroom, featuring an oversized closet and an en suite bathroom equipped with a tile shower and an oval soaking tub. Evening and weekends will be spent relaxing on a covered patio adjacent to a resort-style pool, complete with a waterfall. With its warm sense of community, and only moments to shopping, dining, and US-301, this stunning home will check all your boxes for being the next house of your dreams.
Location
State FL
County Manatee
Community Lakeside Preserve
Zoning PDR
Direction E
Interior
Interior Features Ceiling Fans(s), Eat-in Kitchen, Living Room/Dining Room Combo, Walk-In Closet(s)
Heating Electric, Central
Cooling Central Air
Flooring Carpet
Fireplace false
Appliance Dishwasher, Range, Refrigerator
Exterior
Exterior Feature French Doors, Lighting
Garage Spaces 2.0
Utilities Available BB/HS Internet Available, Cable Available, Electricity Connected
Roof Type Shingle
Attached Garage true
Garage true
Private Pool Yes
Building
Story 2
Entry Level Two
Foundation Slab
Lot Size Range 0 to less than 1/4
Sewer Public Sewer
Water Public
Structure Type Block,Stucco
New Construction false
Construction Status Financing,Inspections
Others
Pets Allowed Yes
Senior Community No
Ownership Fee Simple
Monthly Total Fees $93
Acceptable Financing Cash, Conventional, VA Loan
Membership Fee Required Required
Listing Terms Cash, Conventional, VA Loan
Special Listing Condition None
Read Less
Want to know what your home might be worth? Contact us for a FREE valuation!

Our team is ready to help you sell your home for the highest possible price ASAP

© 2025 My Florida Regional MLS DBA Stellar MLS. All Rights Reserved.
Bought with PEOPLE'S CHOICE REALTY SVC LLC





