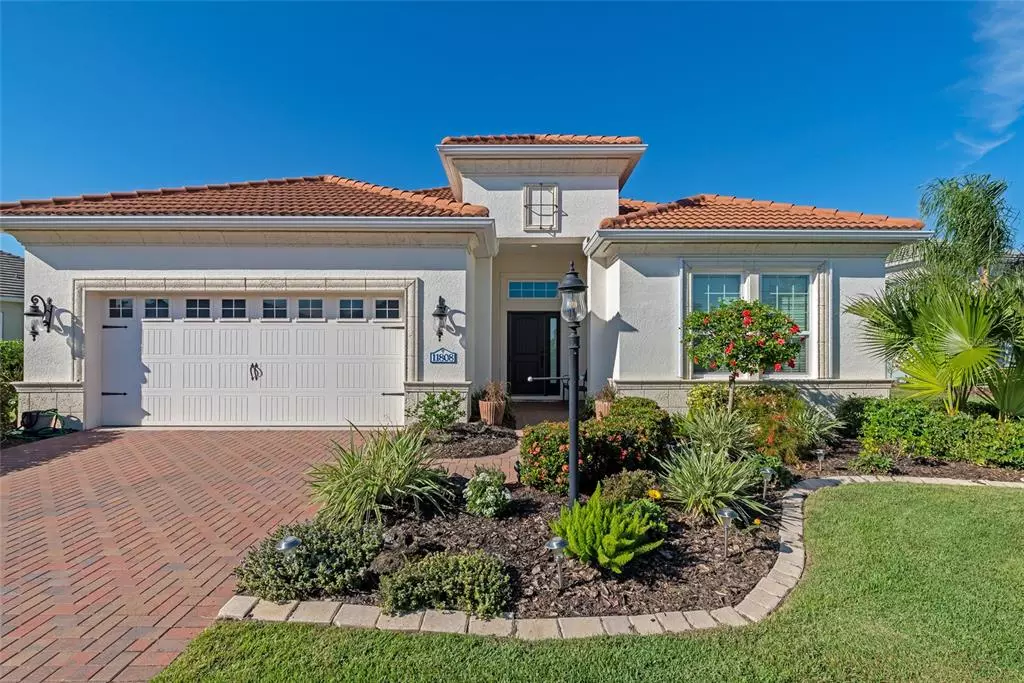$700,000
For more information regarding the value of a property, please contact us for a free consultation.
11808 ALTAMONTE CT Venice, FL 34293
3 Beds
2 Baths
2,176 SqFt
Key Details
Sold Price $700,000
Property Type Single Family Home
Sub Type Single Family Residence
Listing Status Sold
Purchase Type For Sale
Square Footage 2,176 sqft
Price per Sqft $321
Subdivision Grand Palm Phase 1 C (B)
MLS Listing ID A4519239
Sold Date 01/31/22
Bedrooms 3
Full Baths 2
Construction Status Inspections
HOA Fees $349/qua
HOA Y/N Yes
Originating Board Stellar MLS
Year Built 2016
Annual Tax Amount $5,648
Lot Size 9,583 Sqft
Acres 0.22
Property Description
Enter this very Light & Bright "Endless Summer 3" floor plan in the much sought after location in Grand Palm, the exquisite Neal Home Community. The “Cove” neighborhood is gated, maintenance free, and has its own pool and spa. This immaculate, 3 bedroom plus den / office, 2 bath, 5 year old home has been meticulously maintained and shows like new. It has an open great room floor plan with 10' ceilings situated on a large pie lot with natural preserve affording the homeowner privacy yet has a lake view from the attractive expanded paver bricked screened in lanai with an oversized in ground spa to enjoy it all from. The kitchen has 36" beautiful wood cabinetry with crown molding, all stainless steel appliances, gas stove, granite tops and a large walk in pantry. This plan offers a split bedroom plan and a den with French Doors between the Master Suite, 2 guest bedrooms and a second bath. The Master has 2 walk-in closets, a bathroom with an oversized walk-in shower (no doors to clean) dual sinks wood cabinetry and a granite top. The garage will organize the unorganized! The laundry room is off the garage & kitchen. All window coverings, hurricane shutters as well as 3 easy to operate automated hurricane screens to give the home additional protection from storms and weather. Like new! Nothing to do....just buy and move in! So many extras and upgrades! Make sure to look at Matterport and walk through as well as the video for a comprehensive look and feel! Some pictures are virtually staged. Room Feature: Linen Closet In Bath (Primary Bedroom).
Location
State FL
County Sarasota
Community Grand Palm Phase 1 C (B)
Rooms
Other Rooms Den/Library/Office, Great Room, Inside Utility
Interior
Interior Features Ceiling Fans(s), Coffered Ceiling(s), Crown Molding, Eat-in Kitchen, High Ceilings, Kitchen/Family Room Combo, Living Room/Dining Room Combo, Primary Bedroom Main Floor, Open Floorplan, Solid Wood Cabinets, Split Bedroom, Stone Counters, Walk-In Closet(s), Window Treatments
Heating Heat Pump
Cooling Central Air
Flooring Carpet, Ceramic Tile, Wood
Furnishings Unfurnished
Fireplace false
Appliance Dishwasher, Disposal, Dryer, Gas Water Heater, Microwave, Range, Refrigerator, Washer
Laundry Inside, Laundry Room
Exterior
Exterior Feature Irrigation System
Parking Features Garage Door Opener, Ground Level
Garage Spaces 2.0
Community Features Deed Restrictions, Fitness Center, Gated, Irrigation-Reclaimed Water, Park, Playground, Pool, Sidewalks, Tennis Courts
Utilities Available BB/HS Internet Available, Cable Available, Electricity Connected, Natural Gas Connected, Public, Sewer Connected, Sprinkler Recycled, Street Lights, Water Connected
Amenities Available Clubhouse, Fitness Center, Maintenance, Park, Playground, Recreation Facilities, Security, Trail(s)
View Trees/Woods, Water
Roof Type Tile
Porch Covered, Rear Porch, Screened
Attached Garage true
Garage true
Private Pool No
Building
Story 1
Entry Level One
Foundation Slab
Lot Size Range 0 to less than 1/4
Sewer Public Sewer
Water Public
Structure Type Block,Stucco
New Construction false
Construction Status Inspections
Schools
Elementary Schools Taylor Ranch Elementary
Middle Schools Venice Area Middle
High Schools Venice Senior High
Others
Pets Allowed Yes
HOA Fee Include Common Area Taxes,Pool,Maintenance Grounds,Management,Private Road,Recreational Facilities
Senior Community No
Pet Size Extra Large (101+ Lbs.)
Ownership Fee Simple
Monthly Total Fees $349
Acceptable Financing Cash, Conventional
Membership Fee Required Required
Listing Terms Cash, Conventional
Num of Pet 3
Special Listing Condition None
Read Less
Want to know what your home might be worth? Contact us for a FREE valuation!

Our team is ready to help you sell your home for the highest possible price ASAP

© 2024 My Florida Regional MLS DBA Stellar MLS. All Rights Reserved.
Bought with WATERSIDE REALTY LLC






