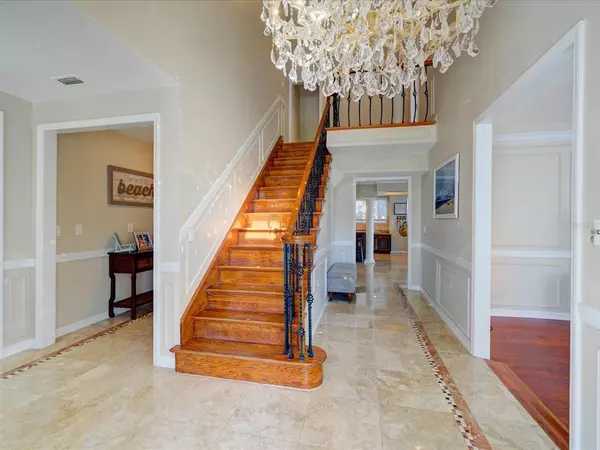$1,975,000
For more information regarding the value of a property, please contact us for a free consultation.
111 HARBOR DR Belleair Beach, FL 33786
5 Beds
6 Baths
4,481 SqFt
Key Details
Sold Price $1,975,000
Property Type Single Family Home
Sub Type Single Family Residence
Listing Status Sold
Purchase Type For Sale
Square Footage 4,481 sqft
Price per Sqft $440
Subdivision Belleair Beach
MLS Listing ID U8144559
Sold Date 01/07/22
Bedrooms 5
Full Baths 5
Half Baths 1
Construction Status Inspections
HOA Y/N No
Year Built 1985
Annual Tax Amount $15,091
Lot Size 10,890 Sqft
Acres 0.25
Lot Dimensions 60x160
Property Description
Waterfront living at its best! This charming 5 BR/5BA home in Belleair Beach has a coastal feel and incredible views of the Intercoastal Waterway and Belleair Causeway. The home sits perfectly on the lot allowing water views as you walk to the inviting front door. Once you enter the two story foyer you can't help but notice the stunning crystal chandelier and grand wrought iron staircase. The massive kitchen has stainless appliances and granite counters and is open to the large, bright family room. Sliders open to the resort like deck, pool and spa for both elegant and casual entertaining. Refined elements make their way into the airy living space with tall columns and wood floors. Enjoy family meals in the large formal dining room. The master suite has breathtaking views and an enormous en-suite with custom tile work and marble counters a bidet and more. The additional bedrooms can be accessed from a back stairway, as well as the main staircase, and are oversized and have en-suites that feature custom marble and stone. Additional features include a large laundry room, 2 car garage, dock and boat lift and much more.
Location
State FL
County Pinellas
Community Belleair Beach
Rooms
Other Rooms Den/Library/Office, Family Room, Formal Dining Room Separate, Formal Living Room Separate, Inside Utility
Interior
Interior Features Eat-in Kitchen, Kitchen/Family Room Combo, Dormitorio Principal Arriba, Solid Wood Cabinets, Stone Counters, Thermostat, Walk-In Closet(s)
Heating Central
Cooling Central Air
Flooring Hardwood, Tile, Wood
Fireplaces Type Electric, Family Room
Fireplace true
Appliance Dishwasher, Disposal, Dryer, Microwave, Range, Range Hood, Refrigerator
Laundry Inside
Exterior
Exterior Feature Fence, Hurricane Shutters, Irrigation System, Sliding Doors
Parking Features Driveway, Oversized
Garage Spaces 2.0
Pool Infinity
Community Features Park
Utilities Available Public
Waterfront Description Intracoastal Waterway
View Y/N 1
Water Access 1
Water Access Desc Intracoastal Waterway
View Water
Roof Type Shingle
Porch Covered, Deck, Front Porch
Attached Garage true
Garage true
Private Pool Yes
Building
Lot Description Flood Insurance Required, FloodZone, Near Public Transit, Paved
Story 2
Entry Level Two
Foundation Slab
Lot Size Range 1/4 to less than 1/2
Sewer Public Sewer
Water Public
Architectural Style Cape Cod
Structure Type Vinyl Siding,Wood Frame
New Construction false
Construction Status Inspections
Schools
Elementary Schools Anona Elementary-Pn
Middle Schools Seminole Middle-Pn
High Schools Largo High-Pn
Others
Senior Community No
Ownership Fee Simple
Acceptable Financing Cash, Conventional
Listing Terms Cash, Conventional
Special Listing Condition None
Read Less
Want to know what your home might be worth? Contact us for a FREE valuation!

Our team is ready to help you sell your home for the highest possible price ASAP

© 2025 My Florida Regional MLS DBA Stellar MLS. All Rights Reserved.
Bought with THE SHOP REAL ESTATE CO.





