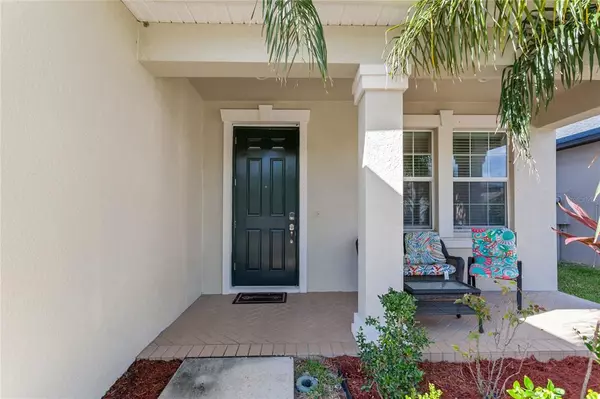$420,000
For more information regarding the value of a property, please contact us for a free consultation.
11006 LITTLE BLUE HERON DR Riverview, FL 33579
4 Beds
3 Baths
2,529 SqFt
Key Details
Sold Price $420,000
Property Type Single Family Home
Sub Type Single Family Residence
Listing Status Sold
Purchase Type For Sale
Square Footage 2,529 sqft
Price per Sqft $166
Subdivision Oaks At Shady Creek Ph 1
MLS Listing ID T3342450
Sold Date 12/31/21
Bedrooms 4
Full Baths 3
Construction Status Financing,Inspections
HOA Fees $84/mo
HOA Y/N Yes
Year Built 2017
Annual Tax Amount $5,664
Lot Size 6,098 Sqft
Acres 0.14
Property Description
A Wonderful Opportunity to Own a 4 bedroom, 3 Full Bath Home in The Oaks at Shady Creek! This home is fully fenced With Newly Installed Rain Gutters. It is Also the Popular Pennsylvania Floor Plan With A Full Bedroom & Full Bathroom On The First Floor! Everyone Loves An Open Concept Kitchen and Great Room Which is Perfect For Entertaining. You Will Enjoy Your Oversized Granite Island Graced With All Stainless Steel Appliances. There is a Flex Room at the Front Of the Home, Currently Used as a Formal DR. What Will You Do With This Extra Space? The Possibilities Are Definitely Endless. The Master Bedroom Is Located On The 2nd Floor & Has a Large Walk-in Closet & Ensuite Bathroom With A Rare Garden Tub & Separate Shower. You Will Also Appreciate The Dual Sinks & Overall Size Of The Master Retreat. All Additional Bedrooms Are Located Upstairs And Nicely Positioned. Enjoy The Huge Upstairs Loft as A Second Living Space That Is Bright And Airy! Outside You Can Relax on the Front Patio or the Back Covered Screened In Lanai Which overlooks Your New Spacious Backyard. A Large Backyard That Has Several Fruit Trees Such As Passion Fruit, Bananas, Papaya & More. This Lovely Home Is Located in Riverview Very Close To Big Bend Rd Which is Convenient to Shopping, Dining and I-75 making for an easy commute to Tampa, Sarasota and surrounding areas. Come and Enjoy All The Community Amenities With a Low HOA That Includes Fitness Center, Community Pool, Playground Basketball & More. The Best Beaches Are Also Close Within Reach! Schedule Your Showing While This One Is Still Available!
Location
State FL
County Hillsborough
Community Oaks At Shady Creek Ph 1
Zoning PD
Rooms
Other Rooms Great Room, Inside Utility, Loft
Interior
Interior Features Ceiling Fans(s), Eat-in Kitchen, Kitchen/Family Room Combo, Dormitorio Principal Arriba, Stone Counters
Heating Central, Electric
Cooling Central Air
Flooring Carpet, Ceramic Tile
Furnishings Unfurnished
Fireplace false
Appliance Cooktop, Dishwasher, Disposal, Electric Water Heater, Microwave, Range, Refrigerator
Laundry Inside, Laundry Room
Exterior
Exterior Feature Fence, Hurricane Shutters, Irrigation System, Rain Gutters, Sidewalk, Sliding Doors
Parking Features Driveway, Garage Door Opener
Garage Spaces 2.0
Fence Vinyl
Community Features Deed Restrictions, Playground, Pool, Sidewalks
Utilities Available Cable Available, Electricity Connected, Phone Available, Public, Sewer Connected, Street Lights, Water Connected
Amenities Available Basketball Court, Clubhouse, Fitness Center, Playground, Pool
Roof Type Shingle
Porch Covered, Front Porch, Patio, Porch, Rear Porch, Screened
Attached Garage true
Garage true
Private Pool No
Building
Lot Description Sidewalk
Entry Level Two
Foundation Slab
Lot Size Range 0 to less than 1/4
Sewer Public Sewer
Water Public
Architectural Style Florida, Traditional
Structure Type Block,Stucco
New Construction false
Construction Status Financing,Inspections
Others
Pets Allowed Yes
HOA Fee Include Pool,Recreational Facilities
Senior Community No
Ownership Fee Simple
Monthly Total Fees $84
Acceptable Financing Cash, Conventional, FHA, VA Loan
Membership Fee Required Required
Listing Terms Cash, Conventional, FHA, VA Loan
Special Listing Condition None
Read Less
Want to know what your home might be worth? Contact us for a FREE valuation!

Our team is ready to help you sell your home for the highest possible price ASAP

© 2024 My Florida Regional MLS DBA Stellar MLS. All Rights Reserved.
Bought with RE/MAX REALTY UNLIMITED





