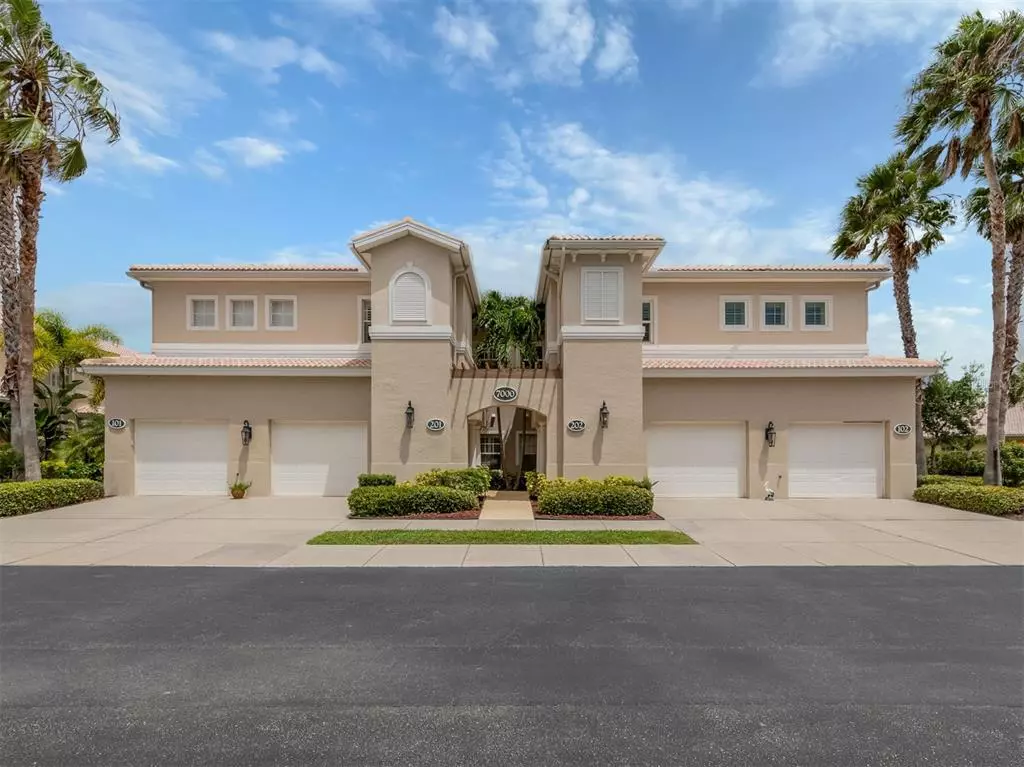$350,000
For more information regarding the value of a property, please contact us for a free consultation.
7000 IBIS WAY #101 Venice, FL 34292
3 Beds
2 Baths
1,685 SqFt
Key Details
Sold Price $350,000
Property Type Condo
Sub Type Condominium
Listing Status Sold
Purchase Type For Sale
Square Footage 1,685 sqft
Price per Sqft $207
Subdivision The Villas At Venice
MLS Listing ID N6118410
Sold Date 12/28/21
Bedrooms 3
Full Baths 2
Condo Fees $560
Construction Status Financing,Inspections
HOA Y/N No
Originating Board Stellar MLS
Year Built 2005
Annual Tax Amount $1,982
Lot Size 5,662 Sqft
Acres 0.13
Property Description
Another rarely available 1st floor unit on the market in the much sought after Venice Villas of Aston Gardens. Unit has 3 bedrooms, 2 bathrooms, 1 car attached garage, and a huge private lanai overlooking a wooded preserve. Home has a split floorplan and inside laundry room with wash tub and new Maytag washer/dryer. Open kitchen with breakfast bar overlooks the greatroom, dining area, and lanai. Dining area has a built-in dry bar/hutch with wine rack. Great for storing your special dishes and/or entertaining items. Trane A/C system new in 2019. Low monthly maintenance fee includes water/sewer, basic cable, and use of all of Aston Gardens facilities. Continental breakfast included. Lunch or dinner plans available when desired on a separate payment plan. This small development of only 24 units is well managed. Enjoy the improved community center amenities, thanks to the $1M renovation/upgrade project, due to be completed in by end of this year. Aston Gardens is conveniently located minutes from Venice Island, shopping, and many local restaurants. This sparkling home is ready to move into today. Room Feature: Linen Closet In Bath (Primary Bathroom).
Location
State FL
County Sarasota
Community The Villas At Venice
Zoning PUD
Rooms
Other Rooms Great Room, Inside Utility
Interior
Interior Features Ceiling Fans(s), Crown Molding, High Ceilings, Primary Bedroom Main Floor, Open Floorplan, Split Bedroom, Tray Ceiling(s), Walk-In Closet(s), Window Treatments
Heating Central, Electric
Cooling Central Air
Flooring Carpet, Ceramic Tile
Furnishings Negotiable
Fireplace false
Appliance Dishwasher, Disposal, Dryer, Electric Water Heater, Microwave, Range, Refrigerator, Washer
Laundry Inside, Laundry Room
Exterior
Exterior Feature Irrigation System, Sidewalk, Sliding Doors
Parking Features Driveway, Guest
Garage Spaces 1.0
Community Features Deed Restrictions, Fitness Center, Gated, Pool, Sidewalks
Utilities Available Cable Connected, Electricity Connected, Public, Sewer Connected, Water Connected
Amenities Available Cable TV, Clubhouse, Fitness Center, Gated, Pool, Recreation Facilities, Spa/Hot Tub
View Trees/Woods
Roof Type Tile
Porch Covered, Screened
Attached Garage true
Garage true
Private Pool No
Building
Story 1
Entry Level One
Foundation Slab
Lot Size Range 0 to less than 1/4
Sewer Public Sewer
Water Public
Structure Type Brick,Stucco
New Construction false
Construction Status Financing,Inspections
Others
Pets Allowed Yes
HOA Fee Include Cable TV,Pool,Maintenance Grounds,Management,Private Road,Recreational Facilities,Sewer,Trash,Water
Senior Community Yes
Pet Size Small (16-35 Lbs.)
Ownership Condominium
Monthly Total Fees $560
Acceptable Financing Cash, Conventional
Membership Fee Required Required
Listing Terms Cash, Conventional
Num of Pet 1
Special Listing Condition None
Read Less
Want to know what your home might be worth? Contact us for a FREE valuation!

Our team is ready to help you sell your home for the highest possible price ASAP

© 2024 My Florida Regional MLS DBA Stellar MLS. All Rights Reserved.
Bought with RE/MAX ALLIANCE GROUP






