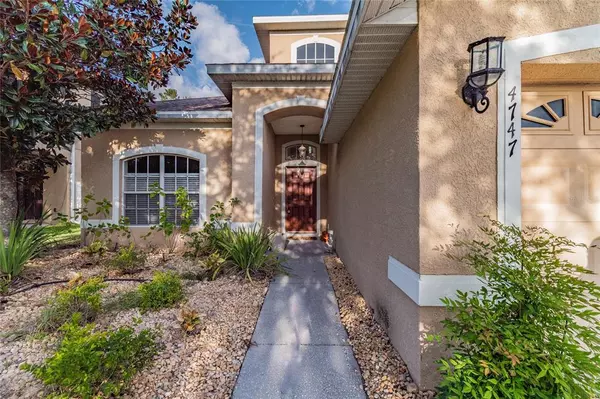$397,500
For more information regarding the value of a property, please contact us for a free consultation.
4747 BIRCHFIELD LOOP Spring Hill, FL 34609
5 Beds
3 Baths
2,614 SqFt
Key Details
Sold Price $397,500
Property Type Single Family Home
Sub Type Single Family Residence
Listing Status Sold
Purchase Type For Sale
Square Footage 2,614 sqft
Price per Sqft $152
Subdivision Sterling Hill Ph 1A
MLS Listing ID T3340978
Sold Date 12/21/21
Bedrooms 5
Full Baths 2
Half Baths 1
Construction Status Inspections
HOA Fees $7/ann
HOA Y/N Yes
Year Built 2007
Annual Tax Amount $5,110
Lot Size 9,147 Sqft
Acres 0.21
Property Description
Beautiful 5 bedroom home in a gated community!!!. High ceilings, 8Ft doors throughout, fully fenced, granite countertops these are just some of the features available in this The home. Located on large corner lot with 5 bedrooms (or 4 bedrooms with a office/den/nursery), 2 and one half bathrooms, 2606 square feet. When you walk into the home you will notice the huge volume ceilings , updated Vinyl flooring throughout the living space and off the hallway, is the downstairs bedroom/office As you pass the bedroom the hallway opens up to a large kitchen and family room. The living room flows into the large kitchen featuring granite countertops, wood cabinets and an abundance of storage. Behind the kitchen is a formal dining room with outside entrance and a side patio. With a small mudroom and inside laundry coming from the garage. Past the living room is the master suite, featuring walk in closet, closed off toilet, dual vanities, garden tub and large walk in shower. Upstairs features a small loft, three bedrooms and a full bathroom, and more storage! Communities amenities include two pools, two parks, gym, splash park, dog park, billiard room, tennis, basketball and RV/Boat parking. This home is minutes from schools, shopping and entertainment.
Sterling Hill is a gated community surrounded by trees and nearby preserves, springs, golf and the booming city of Tampa to the south. Sterling Hill offers a clubSterling Hill's North park features a public shelter, plus an outdoor pavilion and multi-purpose court. There's also a nature trail within the park marked with points of interest, and paved for biking and jogging. Make an apt today !!!
Location
State FL
County Hernando
Community Sterling Hill Ph 1A
Zoning R
Interior
Interior Features High Ceilings, Master Bedroom Main Floor, Open Floorplan, Vaulted Ceiling(s)
Heating Central
Cooling Central Air
Flooring Carpet, Ceramic Tile, Vinyl
Fireplace false
Appliance Cooktop, Dishwasher, Disposal, Dryer, Electric Water Heater, Microwave, Range, Refrigerator, Washer
Laundry Inside, Laundry Room
Exterior
Exterior Feature Lighting, Sidewalk, Sliding Doors
Parking Features Oversized, Parking Pad
Garage Spaces 3.0
Fence Vinyl
Community Features Deed Restrictions, Fitness Center, Gated, Park, Pool, Sidewalks, Tennis Courts
Utilities Available Public
Amenities Available Clubhouse, Gated, Park, Playground, Pool, Tennis Court(s)
Roof Type Shingle
Porch Patio
Attached Garage true
Garage true
Private Pool No
Building
Lot Description Corner Lot, Oversized Lot, Sidewalk, Private
Story 2
Entry Level Two
Foundation Slab
Lot Size Range 0 to less than 1/4
Sewer Public Sewer
Water Public
Structure Type Block,Stucco
New Construction false
Construction Status Inspections
Schools
Elementary Schools Pine Grove Elementary School
Middle Schools West Hernando Middle School
High Schools Central High School
Others
Pets Allowed Yes
HOA Fee Include Pool,Pool,Private Road,Recreational Facilities
Senior Community No
Ownership Fee Simple
Monthly Total Fees $7
Acceptable Financing Cash, Conventional, FHA, USDA Loan, VA Loan
Membership Fee Required Required
Listing Terms Cash, Conventional, FHA, USDA Loan, VA Loan
Special Listing Condition None
Read Less
Want to know what your home might be worth? Contact us for a FREE valuation!

Our team is ready to help you sell your home for the highest possible price ASAP

© 2024 My Florida Regional MLS DBA Stellar MLS. All Rights Reserved.
Bought with STELLAR NON-MEMBER OFFICE






