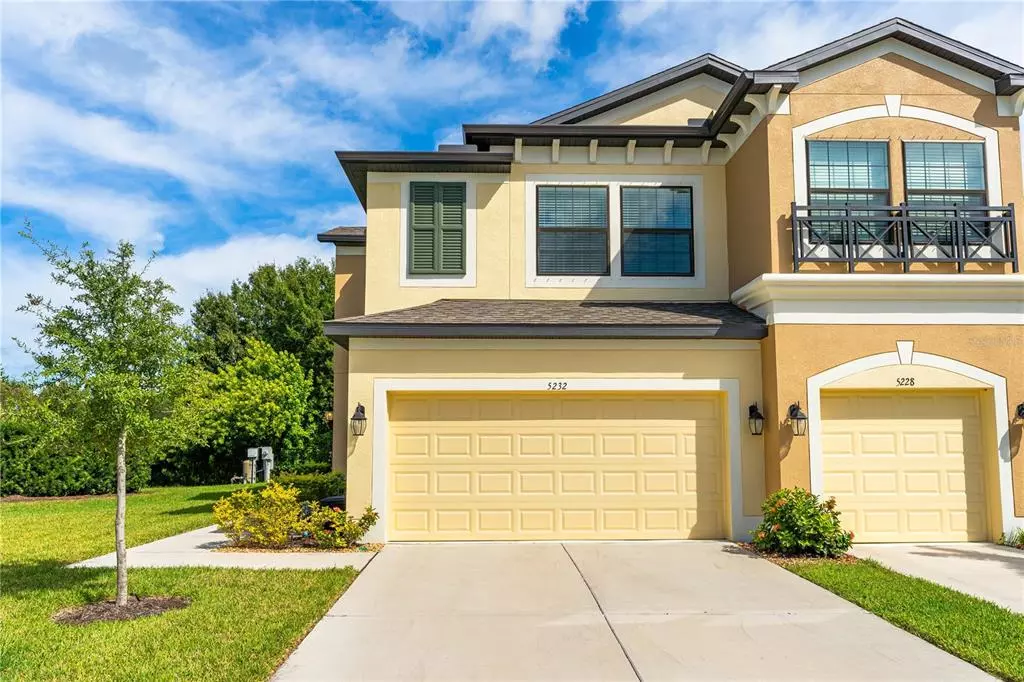$410,000
For more information regarding the value of a property, please contact us for a free consultation.
5232 78TH ST CIR E Bradenton, FL 34203
3 Beds
3 Baths
2,181 SqFt
Key Details
Sold Price $410,000
Property Type Townhouse
Sub Type Townhouse
Listing Status Sold
Purchase Type For Sale
Square Footage 2,181 sqft
Price per Sqft $187
Subdivision Creekwood Twnhms
MLS Listing ID A4514477
Sold Date 11/04/21
Bedrooms 3
Full Baths 2
Half Baths 1
Construction Status Financing
HOA Fees $270/mo
HOA Y/N Yes
Year Built 2019
Annual Tax Amount $3,291
Lot Size 3,049 Sqft
Acres 0.07
Property Description
Situated West of I-75, the Creekwood Townhomes neighborhood embraces luxurious, and low-maintenance living while being just blocks from shopping, dining, and entertainment! This 2-story townhome features a 2-car garage, 3 bedrooms, 2 full bathrooms, a half bath, and a private covered screened-in lanai. Enter through your front door into a foyer where you will be greeted by the beautiful tile floors as you approach your gourmet kitchen that opens to your living and dining area. The kitchen boasts stainless steel appliances, a glass subway tile backsplash, a large island with breakfast bar seating, quartz countertops, and designer white cabinetry, all overlooking the elegantly appointed family room. There is an abundance of natural light, with windows throughout the kitchen and living room. As you enter the second-floor loft area, you will immediately appreciate its limitless potential. This flex space could serve your family's need for a media room, playroom, office, gym, or study. The owners' retreat features a relaxing alcove for sitting. The owners' bath has dual vanities with quartz countertops, an upgraded walk-in shower, and a generous walk-in closet. Enjoy this gated community with its beautiful swimming pool and an abundance of guest parking. Experience your Florida life as you dreamed it would be. This neighborhood offers a vibrant sense of community. Plus, you'll have access to nearby shopping, beaches, parks, dining, medical care, outdoor recreation, nature preserves, polo events, rowing tournaments, and many cultural attractions in Bradenton, Lakewood Ranch, Sarasota, St. Pete, and Tampa Bay.
Location
State FL
County Manatee
Community Creekwood Twnhms
Zoning PDR
Direction E
Interior
Interior Features Ceiling Fans(s), Living Room/Dining Room Combo, Dormitorio Principal Arriba, Open Floorplan, Solid Surface Counters, Solid Wood Cabinets, Thermostat, Walk-In Closet(s), Window Treatments
Heating Central, Electric
Cooling Central Air
Flooring Carpet, Tile
Fireplace false
Appliance Dishwasher, Disposal, Dryer, Microwave, Range, Refrigerator, Washer
Exterior
Exterior Feature Hurricane Shutters, Irrigation System, Rain Gutters, Sidewalk
Parking Features Garage Door Opener, Ground Level, Guest, Off Street
Garage Spaces 2.0
Community Features Deed Restrictions, Gated, Irrigation-Reclaimed Water, Pool
Utilities Available Cable Available, Phone Available, Public, Sewer Connected, Street Lights, Water Connected
Amenities Available Gated, Maintenance, Pool
Roof Type Shingle
Attached Garage true
Garage true
Private Pool No
Building
Story 2
Entry Level Two
Foundation Slab
Lot Size Range 0 to less than 1/4
Builder Name M/I Homes
Sewer Public Sewer
Water Public
Structure Type Block,Stucco
New Construction false
Construction Status Financing
Schools
Elementary Schools Tara Elementary
Middle Schools Braden River Middle
High Schools Braden River High
Others
Pets Allowed Yes
HOA Fee Include Pool,Maintenance Grounds,Pool,Private Road
Senior Community No
Ownership Fee Simple
Monthly Total Fees $270
Acceptable Financing Cash, Conventional
Membership Fee Required Required
Listing Terms Cash, Conventional
Special Listing Condition None
Read Less
Want to know what your home might be worth? Contact us for a FREE valuation!

Our team is ready to help you sell your home for the highest possible price ASAP

© 2025 My Florida Regional MLS DBA Stellar MLS. All Rights Reserved.
Bought with BETTER HOMES & GARDENS REAL ESTATE ATCHLEY PROPERT





