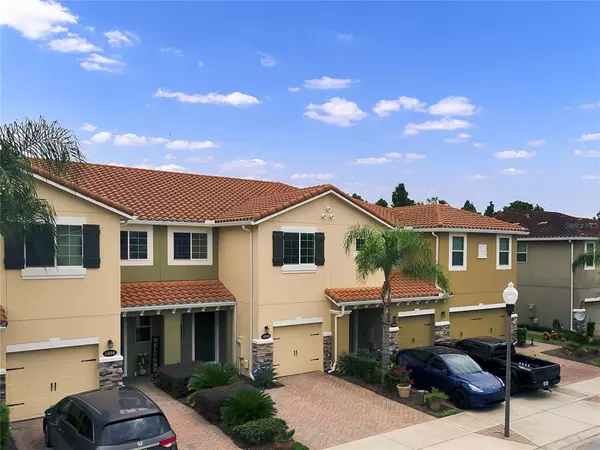$331,000
For more information regarding the value of a property, please contact us for a free consultation.
1952 GARDEN SAGE DR Oviedo, FL 32765
3 Beds
4 Baths
1,652 SqFt
Key Details
Sold Price $331,000
Property Type Townhouse
Sub Type Townhouse
Listing Status Sold
Purchase Type For Sale
Square Footage 1,652 sqft
Price per Sqft $200
Subdivision Isles Of Oviedo
MLS Listing ID O5969414
Sold Date 10/07/21
Bedrooms 3
Full Baths 3
Half Baths 1
HOA Fees $150/mo
HOA Y/N Yes
Year Built 2013
Annual Tax Amount $2,527
Lot Size 1,742 Sqft
Acres 0.04
Property Description
Location, location, location! This charming, ONE OWNER, and well cared for 3/2.5 townhome is situated the middle of everything Oviedo and Winter Springs have to offer. Built in 2013, this townhome is packed wet the latest conveniences including: a full-size kitchen with a stainless appliances, granite counters, 42" soft-close cabinets, and a counter-height eat-in island; an upstairs laundry, a fully stocked master suite with an XL double vanity, garden tub, and separate water closet. The 8-foot doors, 10-foot ceilings and other small details add to the home's charm. The unit is located in a prime and sought after spot in the community while being only steps from the community mailboxes, pool, and playground. But being on the outer ring, it is very private with a lovely screened patio and a "green view". Washer and dryer included with purchase - Seller even offering a mid-level, AHS home warranty! Great neighborhood and A-rated schools. Minutes from 417 as well as shopping and restaurants, 15 min to UCF and Research Park; and 30 min from MCO. You will be amazed how much time you save avoiding traffic and getting around town.
Location
State FL
County Seminole
Community Isles Of Oviedo
Zoning PUD
Interior
Interior Features Ceiling Fans(s), Eat-in Kitchen, High Ceilings, Kitchen/Family Room Combo, Walk-In Closet(s), Window Treatments
Heating Central
Cooling Central Air
Flooring Carpet, Tile
Fireplace false
Appliance Dishwasher, Disposal, Dryer, Electric Water Heater, Microwave, Range, Refrigerator, Washer
Exterior
Exterior Feature Irrigation System, Rain Gutters, Sliding Doors
Parking Features Driveway, Guest
Garage Spaces 1.0
Community Features Deed Restrictions, Gated, Playground, Pool, Sidewalks
Utilities Available Electricity Connected, Sewer Connected, Water Connected
Amenities Available Gated, Park, Playground, Pool
View Trees/Woods
Roof Type Tile
Porch Rear Porch, Screened
Attached Garage true
Garage true
Private Pool No
Building
Entry Level Two
Foundation Slab
Lot Size Range 0 to less than 1/4
Sewer Public Sewer
Water Public
Structure Type Block,Stucco
New Construction false
Others
Pets Allowed Yes
HOA Fee Include Pool,Maintenance Structure,Maintenance Grounds,Pool
Senior Community No
Ownership Fee Simple
Monthly Total Fees $150
Acceptable Financing Cash, Conventional, FHA, VA Loan
Membership Fee Required Required
Listing Terms Cash, Conventional, FHA, VA Loan
Special Listing Condition None
Read Less
Want to know what your home might be worth? Contact us for a FREE valuation!

Our team is ready to help you sell your home for the highest possible price ASAP

© 2024 My Florida Regional MLS DBA Stellar MLS. All Rights Reserved.
Bought with EXP REALTY LLC






