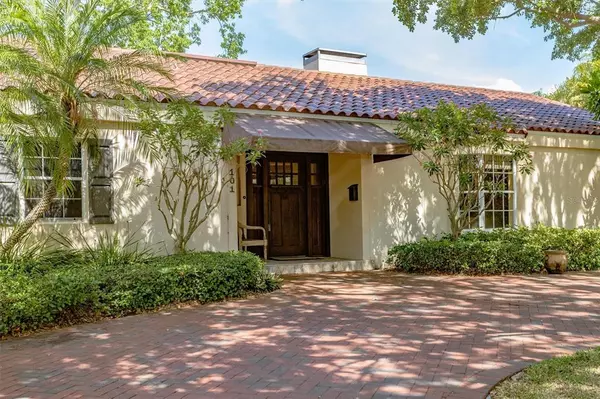$1,400,000
For more information regarding the value of a property, please contact us for a free consultation.
101 BAY POINT DR NE St Petersburg, FL 33704
4 Beds
3 Baths
2,973 SqFt
Key Details
Sold Price $1,400,000
Property Type Single Family Home
Sub Type Single Family Residence
Listing Status Sold
Purchase Type For Sale
Square Footage 2,973 sqft
Price per Sqft $470
Subdivision Bay Point-Snell Isle
MLS Listing ID U8122272
Sold Date 09/15/21
Bedrooms 4
Full Baths 3
Construction Status Financing,Inspections
HOA Y/N No
Year Built 1957
Annual Tax Amount $19,084
Lot Size 0.270 Acres
Acres 0.27
Lot Dimensions 86.4x152.6
Property Description
Spacious, inviting waterfront home full of charm and character. Located in a beautiful Snell Isle enclave, this pool home is move-in ready and gorgeous. All of Florida’s natural beauty surrounds this house, from towering oaks to palm tress to beautiful tropical landscaping. A sturdy Mission-style front door and Saltillo terra cotta tile floors signal a home that’s steeped in classic design with many modern updates, such as custom millwork and Mission-style cabinetry in the gourmet kitchen. The kitchen and great room, with their high ceilings and oversized windows, combine for an inviting space that’s perfect for family or friends to gather in. The living and dining room area provides a more formal setting that’s accented by a fireplace in the center. The house offers a split floor plan, with a master suite that features his and hers walk-in closets and an updated bathroom. Three other bedrooms are located on the opposite wing of the house. In addition to a circular driveway by the front door, the house features an oversized two-car garage. If you love outdoor living, this house checks off all of the boxes: built-in pool and spa with plenty of space for outdoor seating; a small courtyard area for grilling; and two docks and a boat lift offering easy access to open water. The location is just five minutes from vibrant downtown St. Petersburg and close to an urban trail that takes you along a waterfront teeming with Florida wildlife such as dolphins, manatees, herons, egrets and ospreys.
Location
State FL
County Pinellas
Community Bay Point-Snell Isle
Zoning RES
Direction NE
Rooms
Other Rooms Attic, Family Room
Interior
Interior Features Ceiling Fans(s), Crown Molding, High Ceilings, Living Room/Dining Room Combo, Split Bedroom, Stone Counters, Walk-In Closet(s), Window Treatments
Heating Central
Cooling Central Air
Flooring Carpet, Other
Fireplaces Type Living Room, Wood Burning
Furnishings Negotiable
Fireplace true
Appliance Convection Oven, Cooktop, Dishwasher, Disposal, Dryer, Electric Water Heater, Exhaust Fan, Microwave, Refrigerator, Washer, Water Softener, Wine Refrigerator
Laundry Inside, Laundry Room
Exterior
Exterior Feature Irrigation System
Garage Circular Driveway
Garage Spaces 2.0
Pool Gunite, In Ground
Utilities Available Electricity Connected, Sewer Connected, Street Lights
Waterfront true
Waterfront Description Canal - Saltwater
View Y/N 1
Water Access 1
Water Access Desc Canal - Saltwater
View Water
Roof Type Tile
Parking Type Circular Driveway
Attached Garage true
Garage true
Private Pool Yes
Building
Entry Level One
Foundation Slab
Lot Size Range 1/4 to less than 1/2
Sewer Public Sewer
Water Public
Architectural Style Florida
Structure Type Block
New Construction false
Construction Status Financing,Inspections
Others
Senior Community No
Ownership Fee Simple
Acceptable Financing Cash, Conventional
Listing Terms Cash, Conventional
Special Listing Condition None
Read Less
Want to know what your home might be worth? Contact us for a FREE valuation!

Our team is ready to help you sell your home for the highest possible price ASAP

© 2024 My Florida Regional MLS DBA Stellar MLS. All Rights Reserved.
Bought with DOUGLAS ELLIMAN






