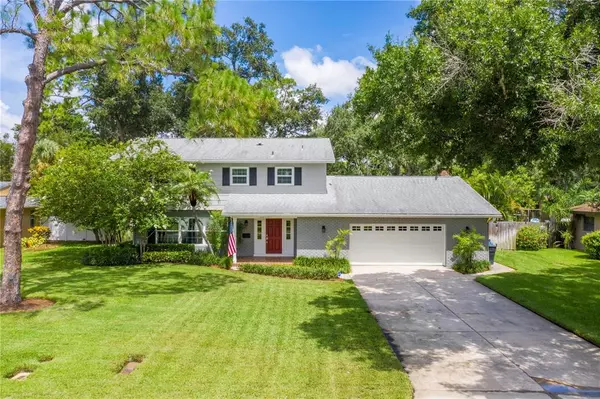$816,000
For more information regarding the value of a property, please contact us for a free consultation.
5270 DOVER ST NE St Petersburg, FL 33703
5 Beds
3 Baths
2,418 SqFt
Key Details
Sold Price $816,000
Property Type Single Family Home
Sub Type Single Family Residence
Listing Status Sold
Purchase Type For Sale
Square Footage 2,418 sqft
Price per Sqft $337
Subdivision Shore Acres Venice Sec 2Nd Rep
MLS Listing ID U8129002
Sold Date 08/20/21
Bedrooms 5
Full Baths 3
Construction Status Inspections
HOA Y/N No
Year Built 1965
Annual Tax Amount $6,026
Lot Size 0.300 Acres
Acres 0.3
Lot Dimensions 90x145
Property Description
Professionally updated, Classically styled. The craftsmanship of this home renovation is rarely matched in our real estate market. Homeowners, handymen, weekend warriors do not provide the meticulous passion that you find in each area of this project. The current homeowners purchased from the original owners and executed a completely permitted and thorough renovation during the home’s 50th anniversary, 2015. Gutted to the studs and the floorplan reimagined, all plumbing and electrical services were replaced. Hurricane impact windows were installed throughout the home, immaculate solid oak flooring was refinished on the stairs and throughout the entire upstairs. Refinished Terrazzo flooring in the living dining space speaks to the history of the home and feels the style of the period. Terrazzo continues into the office or 5th downstairs bedroom with a wonderful view of the spectacular pool and landscape. The well-appointed third full bath serves this office/bedroom flex space, direct access to the pool area, and guests. A modern open kitchen with long island, wine storage, 4 comfortable seats and the adjacent breakfast space provides the entertainment and culinary experience we seek. Upon arrival, you may be tempted to check your expectations, as we always find some disappointment in what lies beyond the front door. Allow your expectations to be heightened; enjoy this experience. Every floor is immaculate and makes sense: keeping the period spirit or ushering in the modern updates. It’s a comfortable home where you may want to sit, work, entertain or relax. Exit via the 3-panel hurricane impact slider onto the slate floored screened porch (34x9˜300sf) and enjoy outdoor living and dining. The rear yard of this home is absolutely amazing. The pool and paver design by Sekas Custom Pools includes a 15’x45’ Pebblesheen pool with sunshelf and seating benches in the pool, water features and excellent Hayward heating and salt systems. The landscape plan and execution by Southern Exteriors Landscape Design is a natural mosaic of large classic trees, perfectly placed areca and other palms, spacious zoysia grass yards, and open paver spaces. The flat roof, the HVAC ducting, and HVAC systems have all been replaced in the last 5 years.
Location
State FL
County Pinellas
Community Shore Acres Venice Sec 2Nd Rep
Zoning NS-1
Direction NE
Rooms
Other Rooms Attic, Den/Library/Office, Family Room
Interior
Interior Features Built-in Features, Ceiling Fans(s), Eat-in Kitchen, Kitchen/Family Room Combo, Living Room/Dining Room Combo, Dormitorio Principal Arriba, Open Floorplan, Solid Wood Cabinets, Stone Counters, Thermostat, Walk-In Closet(s), Window Treatments
Heating Electric
Cooling Zoned
Flooring Terrazzo, Tile, Wood
Fireplaces Type Family Room, Wood Burning
Furnishings Unfurnished
Fireplace true
Appliance Dishwasher, Disposal, Electric Water Heater, Microwave, Range, Refrigerator, Water Filtration System, Water Softener
Laundry Inside, Laundry Room
Exterior
Exterior Feature Fence, Irrigation System, Lighting, Rain Gutters, Sliding Doors
Parking Features Driveway, Garage Door Opener, Oversized, Workshop in Garage
Garage Spaces 2.0
Fence Vinyl, Wood
Pool Auto Cleaner, Child Safety Fence, Gunite, Heated, In Ground, Infinity, Lighting, Outside Bath Access, Salt Water
Community Features Fishing, Fitness Center, Park, Playground, Pool, Tennis Courts, Waterfront
Utilities Available Cable Connected, Electricity Connected, Public, Sewer Connected, Sprinkler Recycled, Underground Utilities
View Pool
Roof Type Shingle
Porch Covered, Rear Porch, Screened
Attached Garage true
Garage true
Private Pool Yes
Building
Lot Description Flood Insurance Required, FloodZone, City Limits, Paved
Story 2
Entry Level Two
Foundation Slab
Lot Size Range 1/4 to less than 1/2
Sewer Public Sewer
Water Public
Architectural Style Dutch Provincial
Structure Type Block,Wood Frame
New Construction false
Construction Status Inspections
Schools
Elementary Schools Shore Acres Elementary-Pn
Middle Schools Meadowlawn Middle-Pn
High Schools Northeast High-Pn
Others
Senior Community No
Ownership Fee Simple
Acceptable Financing Cash, Conventional
Listing Terms Cash, Conventional
Special Listing Condition None
Read Less
Want to know what your home might be worth? Contact us for a FREE valuation!

Our team is ready to help you sell your home for the highest possible price ASAP

© 2024 My Florida Regional MLS DBA Stellar MLS. All Rights Reserved.
Bought with COMPASS FLORIDA, LLC






