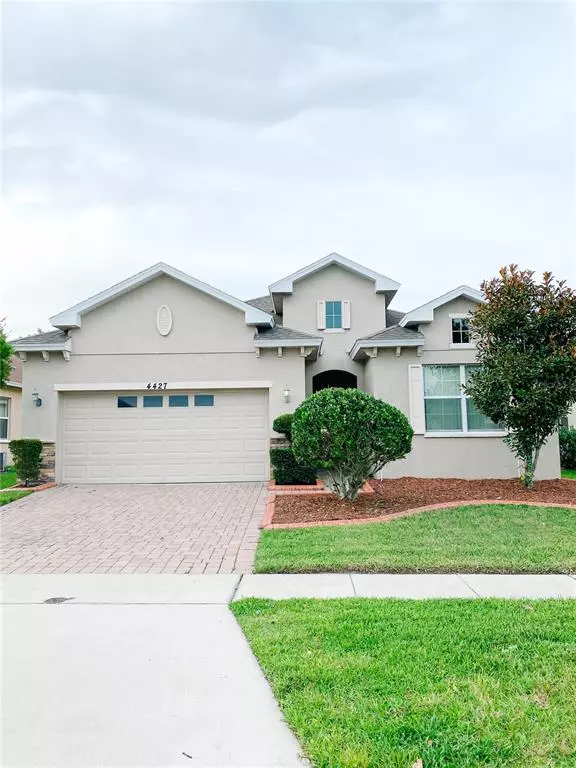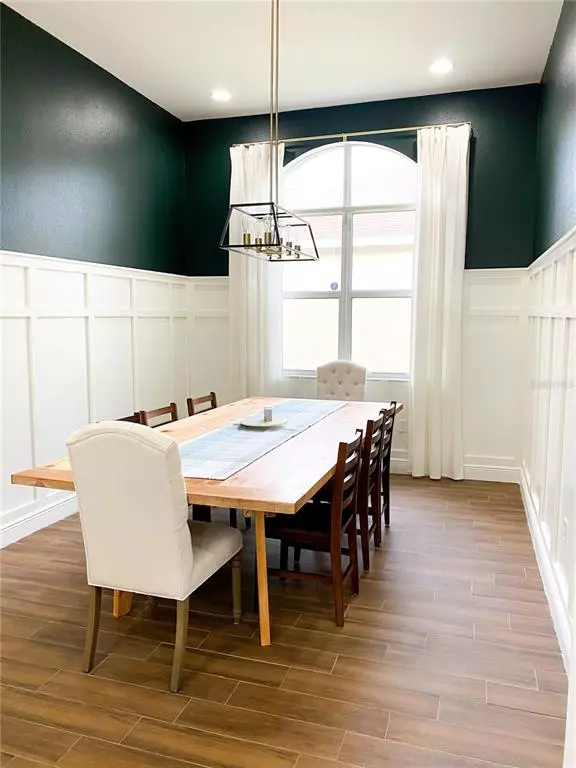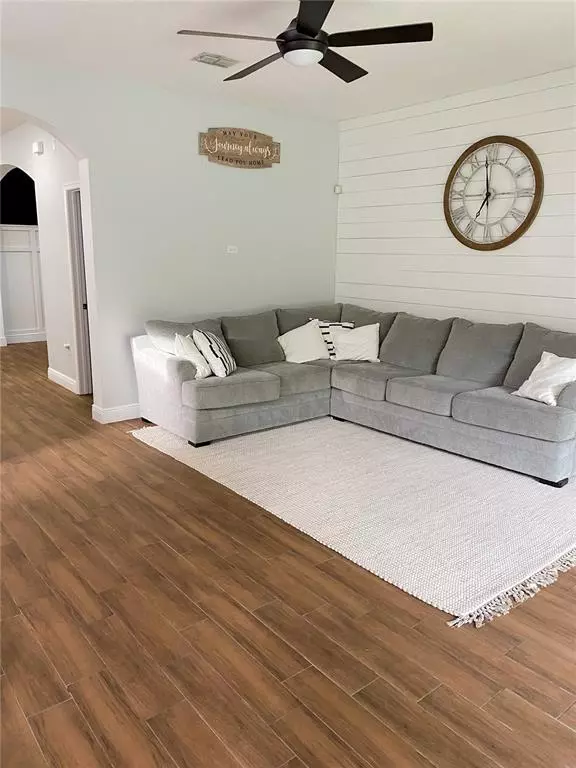$397,500
For more information regarding the value of a property, please contact us for a free consultation.
4427 AZURE ISLE WAY Kissimmee, FL 34744
4 Beds
3 Baths
2,251 SqFt
Key Details
Sold Price $397,500
Property Type Single Family Home
Sub Type Single Family Residence
Listing Status Sold
Purchase Type For Sale
Square Footage 2,251 sqft
Price per Sqft $176
Subdivision North Point Ph 1B
MLS Listing ID O5952317
Sold Date 07/24/21
Bedrooms 4
Full Baths 2
Half Baths 1
Construction Status Appraisal,Inspections
HOA Fees $88/qua
HOA Y/N Yes
Year Built 2013
Annual Tax Amount $3,499
Lot Size 7,405 Sqft
Acres 0.17
Lot Dimensions 60x120
Property Description
Welcome home to the Beautiful Gated Community of North Point minutes from Lake Nona! This Stunning Four
Bedroom Two and a Half Bath Home showcases a Spacious Floor Plan with Living Room, Dining Room, Open
Family Room and Kitchen, Laundry Room, Spacious Master Bedroom with Tray Ceiling and Two Walk In
Closets, Master Bath with Two Separate Vanities, Spacious Garden Tub and Separate Shower! You'll be
Impressed by the Superior Craftsmanship of this home featuring 10ft and 11ft High Tray Ceilings, Board and
Batten, Shiplap, Neutral Color, Wood Look Ceramic Tile Floors, Subway Tile Kitchen Backsplash and Built in
Window Seating in Breakfast Room surrounded by Wood Casing, 2 Custom Built-in Guest Bedroom Closets, and
Designer Laundry Room Floor Tile! The Spacious Formal Living with Tray Ceiling and the large Formal Dining
Room with 11ft Ceiling flow into the Open Family Room and Kitchen for Relaxation and Entertaining! Discover
new recipes in the sunlit kitchen, offering stainless steel appliances, 42' cabinets, Granite Countertops, Kitchen
Island with bar top seating, Pendant Lights, Large Stainless steel Sink w/Gooseneck faucet and Subway Tile
Backsplash! You'll find the Large Window and Tray Ceiling in the front guest bedroom perfect for a home
office, exercise room, craft room, etc! Relax and Enjoy the Community Pool, Clubhouse, Park and Playground!
Location
State FL
County Osceola
Community North Point Ph 1B
Zoning AE
Rooms
Other Rooms Breakfast Room Separate, Family Room, Formal Dining Room Separate, Formal Living Room Separate, Inside Utility
Interior
Interior Features Built-in Features, Ceiling Fans(s), High Ceilings, Kitchen/Family Room Combo, Solid Surface Counters, Split Bedroom, Thermostat, Tray Ceiling(s), Vaulted Ceiling(s), Walk-In Closet(s)
Heating Central
Cooling Central Air
Flooring Carpet, Ceramic Tile
Fireplace false
Appliance Dishwasher, Disposal, Dryer, Electric Water Heater, Ice Maker, Microwave, Range, Refrigerator, Washer
Laundry Inside, Laundry Room
Exterior
Exterior Feature Irrigation System, Sidewalk, Sliding Doors
Parking Features Driveway, Garage Door Opener
Garage Spaces 2.0
Community Features Deed Restrictions, Gated, Park, Playground, Pool, Sidewalks
Utilities Available BB/HS Internet Available, Cable Available, Fire Hydrant, Phone Available, Sewer Connected, Street Lights, Underground Utilities, Water Connected
Amenities Available Gated, Playground, Pool
Roof Type Shingle
Porch Covered, Rear Porch
Attached Garage true
Garage true
Private Pool No
Building
Lot Description Flood Insurance Required, FloodZone, In County, Sidewalk, Paved
Story 1
Entry Level One
Foundation Slab
Lot Size Range 0 to less than 1/4
Sewer Public Sewer
Water Public
Structure Type Block,Stone,Stucco
New Construction false
Construction Status Appraisal,Inspections
Others
Pets Allowed Yes
Senior Community No
Ownership Fee Simple
Monthly Total Fees $88
Membership Fee Required Required
Special Listing Condition None
Read Less
Want to know what your home might be worth? Contact us for a FREE valuation!

Our team is ready to help you sell your home for the highest possible price ASAP

© 2025 My Florida Regional MLS DBA Stellar MLS. All Rights Reserved.
Bought with LISTED.COM INC





