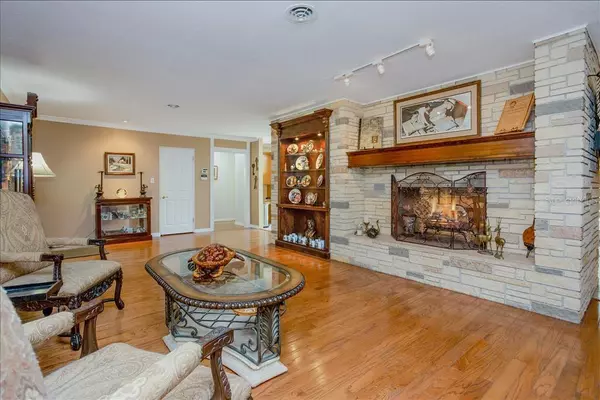$650,000
For more information regarding the value of a property, please contact us for a free consultation.
1619 DRUID RD Maitland, FL 32751
5 Beds
4 Baths
3,825 SqFt
Key Details
Sold Price $650,000
Property Type Single Family Home
Sub Type Single Family Residence
Listing Status Sold
Purchase Type For Sale
Square Footage 3,825 sqft
Price per Sqft $169
Subdivision Druid Hills
MLS Listing ID O5882359
Sold Date 07/13/21
Bedrooms 5
Full Baths 4
Construction Status Financing,Inspections
HOA Y/N No
Year Built 1958
Annual Tax Amount $5,180
Lot Size 0.520 Acres
Acres 0.52
Lot Dimensions 123.75 x 225.6
Property Description
Superb Maitland location tucked away under a gorgeous canopy of trees. This home offers so much for the active family lifestyle. Soak in the natural beauty of the tropical Koi Pond in your private backyard with a screened enclosure. Prepare your BBQ meals right under the thatched "Cabana Bar" with it's built in gas grill and refrigerator. An open air front porch awaits you as you pull up into the circular driveway and notice the front door with it's mahogany wood/glass design as you enter the main living space area showing off a double sided stone fireplace. The interior floor plan is great for buyers needing an In-Law suite and additional Home Office space". A 3 way split bedroom plan with huge eat in kitchen with see through fireplace to living room, plus a separate family/media room with light tile floors. One of the main house bedrooms used to be a Mother n Law suite with an oversized walk in closet and bathroom. Upstairs over the garage is a one bedroom apartment that is perfect for your out of town guest and family members. The upstairs apartment is decked out with a newer maple kitchen along with movement granite, new flooring, upgraded appliances and a vessil sink bathroom. Remodeled updates in the main house include master bath with custom glass shower enclosure, energy efficient double pane windows throughout, attractive plantation shutters, 2 Puron AC heat pump systems and updated light fixtures. This location is great with no HOA and easy access to I-4, downtown Orlando, Winter Park and the Maitland Center business district. Great restaurants and mall shopping are only minutes away.
Location
State FL
County Orange
Community Druid Hills
Zoning R2
Rooms
Other Rooms Den/Library/Office, Family Room, Formal Living Room Separate, Inside Utility, Interior In-Law Suite, Storage Rooms
Interior
Interior Features Built-in Features, Ceiling Fans(s), Eat-in Kitchen, Master Bedroom Main Floor, Skylight(s), Solid Surface Counters, Solid Wood Cabinets, Split Bedroom, Stone Counters, Thermostat, Walk-In Closet(s), Window Treatments
Heating Central, Electric, Heat Pump
Cooling Central Air, Zoned
Flooring Carpet, Ceramic Tile, Wood
Fireplaces Type Living Room, Wood Burning
Furnishings Unfurnished
Fireplace true
Appliance Bar Fridge, Dishwasher, Disposal, Electric Water Heater, Exhaust Fan, Microwave, Range, Refrigerator, Wine Refrigerator
Laundry Inside
Exterior
Exterior Feature Fence, Irrigation System, Lighting, Outdoor Grill, Outdoor Kitchen, Rain Gutters, Sprinkler Metered, Storage
Garage Spaces 2.0
Fence Vinyl, Wood
Utilities Available BB/HS Internet Available, Cable Available, Cable Connected, Propane, Sprinkler Meter
View Trees/Woods
Roof Type Membrane,Shingle
Porch Covered, Deck, Front Porch, Other, Rear Porch, Screened
Attached Garage true
Garage true
Private Pool No
Building
Lot Description Corner Lot, City Limits, Paved
Story 2
Entry Level Two
Foundation Slab
Lot Size Range 1/2 to less than 1
Sewer Septic Tank
Water Public
Architectural Style Traditional
Structure Type Block,Concrete,Stucco,Vinyl Siding,Wood Frame
New Construction false
Construction Status Financing,Inspections
Others
Senior Community No
Ownership Fee Simple
Special Listing Condition None
Read Less
Want to know what your home might be worth? Contact us for a FREE valuation!

Our team is ready to help you sell your home for the highest possible price ASAP

© 2024 My Florida Regional MLS DBA Stellar MLS. All Rights Reserved.
Bought with LUXE REAL ESTATE CO






