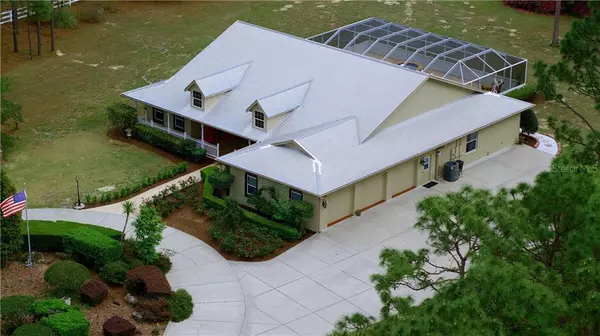$789,900
For more information regarding the value of a property, please contact us for a free consultation.
5450 W CONESTOGA ST Beverly Hills, FL 34465
3 Beds
3 Baths
2,826 SqFt
Key Details
Sold Price $789,900
Property Type Single Family Home
Sub Type Single Family Residence
Listing Status Sold
Purchase Type For Sale
Square Footage 2,826 sqft
Price per Sqft $279
Subdivision Unrec Tracts In 31-17S-18E --- Near Pine Ridge
MLS Listing ID R4904638
Sold Date 06/24/21
Bedrooms 3
Full Baths 3
HOA Y/N No
Year Built 2005
Annual Tax Amount $6,015
Lot Size 10.010 Acres
Acres 10.01
Property Description
Be sure and watch REAL video walk-through with aerials on this page. Your first showing online! Private 10 acre horse ranch in Beverly Hills, Florida. Beautiful 3 bedroom, 3 full bath, + Den & private screened pool home. 2,826 sq. ft. under air, 4638 sq. ft. total under lifetime metal roof. 975 sq. ft., 3 car garage! 1700+ sq. ft. barn/workshop with 3 stalls. Long private drive with lamp stands lead you up to the circular drive. Once inside, treat yourself to a large great room with adjacent dining room. Large, open, kitchen with Viking gas range and built in Kitchen Aid refrigerator give you the tools to entertain, or indulge culinary delights for yourself! Home is cross fenced separate from the rest of the property to allow your horses to roam. Be sure and watch video to see access road to rear of property (horse area) without going through the main residence area. In addition to the 10 acre lot, privacy is achieved being located at the end of a long court with other large estate sized properties.
Location
State FL
County Citrus
Community Unrec Tracts In 31-17S-18E --- Near Pine Ridge
Zoning RURMH
Interior
Interior Features High Ceilings, Master Bedroom Main Floor, Open Floorplan
Heating Electric
Cooling Central Air
Flooring Carpet, Wood
Fireplace true
Appliance Cooktop, Dishwasher, Disposal, Exhaust Fan, Freezer, Range, Range Hood, Refrigerator, Trash Compactor
Exterior
Exterior Feature Fence, Irrigation System, Lighting
Parking Features Driveway, Garage Door Opener, Garage Faces Side, Ground Level, Guest, Oversized
Garage Spaces 3.0
Fence Cross Fenced, Other, Wire, Wood
Pool In Ground, Screen Enclosure
Utilities Available Electricity Connected, Propane
Roof Type Metal
Attached Garage true
Garage true
Private Pool Yes
Building
Story 1
Entry Level One
Foundation Slab
Lot Size Range 10 to less than 20
Sewer Septic Tank
Water None
Structure Type Block
New Construction false
Others
Senior Community No
Ownership Fee Simple
Special Listing Condition None
Read Less
Want to know what your home might be worth? Contact us for a FREE valuation!

Our team is ready to help you sell your home for the highest possible price ASAP

© 2024 My Florida Regional MLS DBA Stellar MLS. All Rights Reserved.
Bought with OAK & SAGE REALTY LLC






