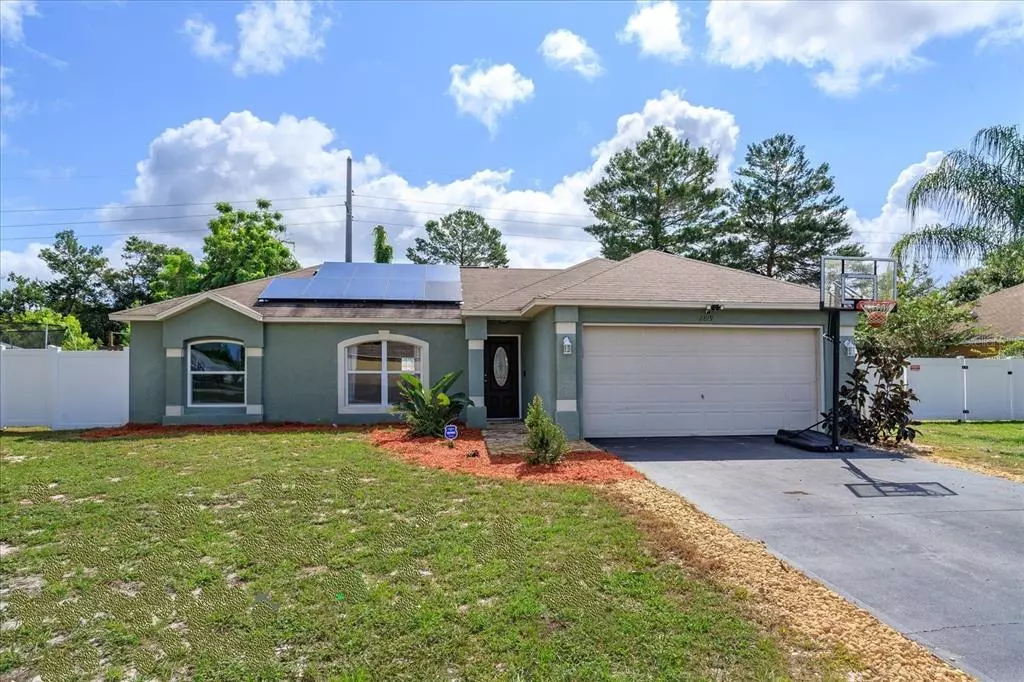$310,000
For more information regarding the value of a property, please contact us for a free consultation.
2819 ARBOUR TRAIL CT Deltona, FL 32725
3 Beds
2 Baths
1,438 SqFt
Key Details
Sold Price $310,000
Property Type Single Family Home
Sub Type Single Family Residence
Listing Status Sold
Purchase Type For Sale
Square Footage 1,438 sqft
Price per Sqft $215
Subdivision Timbercrest
MLS Listing ID O5971216
Sold Date 10/13/21
Bedrooms 3
Full Baths 2
Construction Status Inspections
HOA Y/N No
Year Built 1998
Annual Tax Amount $2,450
Lot Size 9,583 Sqft
Acres 0.22
Lot Dimensions 112 x 90
Property Description
Don't miss this updated pool home with 3 beds, 2 bath, 2 car garage, resort-style pool and fully enclosed back yard! No HOA, room to store RV and toys. Low electric bills with solar panels included. Spacious floorplan with open living areas and good sized bedrooms. Flexible living spaces, can be used for dining, office or family rooms. Upgrades include vinyl flooring throughout home, quartz countertops and new backsplash in kitchen, soft-close drawers, pull-out pantry shelving, farmhouse stainless sink, slide-in stainless range, stainless refrigerator and more! This house is low maintenance, save on your utility bills with hurricane-rated windows, water-softener, solar, additional insulation in attic, newer AC (2016) and roof (2016) and electric outlet for generator in garage. Enjoy the resort-style saltwater pool and outdoor living spaces with salt-water pool built in 2008 and decking added in the last year. The backyard is fully fenced with sheds and backs to greenspace, perfect for BBQ and family get-togethers and storage for toys and tools. Great location, close to new Halifax Hospital, Amazon Distribution Center, schools, shopping and restaurants, easy access to I-4 for Orlando, parks, beaches and local businesses. Discover this fast-growing area of Central Florida. Property may be under AV surveillance.
Location
State FL
County Volusia
Community Timbercrest
Zoning RES
Interior
Interior Features Attic Fan, Ceiling Fans(s), Stone Counters, Thermostat, Vaulted Ceiling(s)
Heating Central, Electric
Cooling Central Air
Flooring Ceramic Tile, Vinyl
Furnishings Unfurnished
Fireplace false
Appliance Dishwasher, Microwave, Solar Hot Water, Water Softener
Laundry Inside
Exterior
Exterior Feature French Doors, Irrigation System, Rain Gutters, Sliding Doors
Parking Features Driveway, Garage Door Opener, On Street
Garage Spaces 2.0
Fence Wood
Pool Deck, Gunite, In Ground, Salt Water
Utilities Available Cable Available, Electricity Connected, Public, Water Connected
Roof Type Shingle
Porch Covered, Deck, Patio, Porch, Screened
Attached Garage true
Garage true
Private Pool Yes
Building
Lot Description Level, Sidewalk, Paved
Entry Level One
Foundation Slab
Lot Size Range 0 to less than 1/4
Sewer Public Sewer
Water Public
Architectural Style Florida
Structure Type Block,Stucco
New Construction false
Construction Status Inspections
Others
Pets Allowed Yes
Senior Community No
Ownership Fee Simple
Acceptable Financing Cash, Conventional, FHA, VA Loan
Listing Terms Cash, Conventional, FHA, VA Loan
Special Listing Condition None
Read Less
Want to know what your home might be worth? Contact us for a FREE valuation!

Our team is ready to help you sell your home for the highest possible price ASAP

© 2025 My Florida Regional MLS DBA Stellar MLS. All Rights Reserved.
Bought with CREEGAN GROUP





