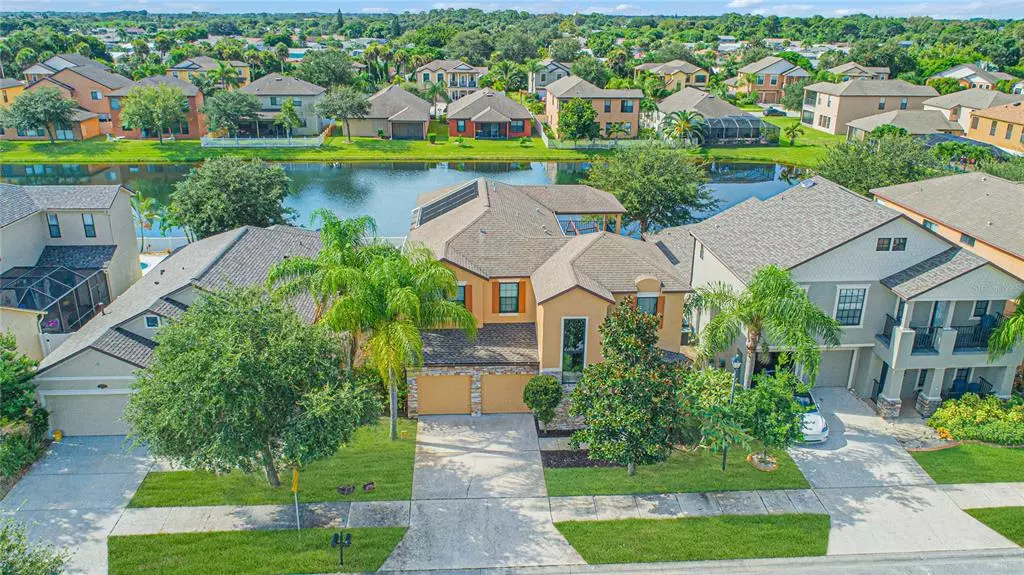$465,000
For more information regarding the value of a property, please contact us for a free consultation.
2783 GLENRIDGE CIR Merritt Island, FL 32953
4 Beds
3 Baths
2,806 SqFt
Key Details
Sold Price $465,000
Property Type Single Family Home
Sub Type Single Family Residence
Listing Status Sold
Purchase Type For Sale
Square Footage 2,806 sqft
Price per Sqft $165
Subdivision Palmetto
MLS Listing ID O5969927
Sold Date 10/12/21
Bedrooms 4
Full Baths 2
Half Baths 1
Construction Status Financing
HOA Fees $33/ann
HOA Y/N Yes
Year Built 2005
Annual Tax Amount $3,063
Lot Size 5,662 Sqft
Acres 0.13
Property Description
Beautiful waterfront pool home in a great location. The majority of the home's windows are upgraded to new impact windows. Seamless indoor-outdoor Florida living, this two-story home offers four bedrooms, two full baths within 2,806 square feet and is waiting for a new family to make lasting memories. The exterior is inviting with its brick facade and lush landscaping with soaring palm and elm trees. Once inside, you're greeted by the amazing living room that has architecturally designed walls and brand-new beautiful double-paned windows throughout the home that brings in the Florida sun and overlook the amazing pool views. Continue to the formal dining room that opens to a butler's pantry, alley kitchen with breakfast nook, built-in cabinets, pantry and breakfast bar, and a large family room, making this home great for entertaining, family and guests. A screened-in lanai with a solar heated, saltwater pool is easily accessed from double French doors so you can prep your meals while everyone swims. Upstairs hosts a spacious loft, four bedrooms, two baths and a laundry room for added convenience. The master suite feels like a private haven with an attached balcony, providing the perfect space to sit and unwind at the end of your day and watch the stars shine over the water views or enjoy a cup of coffee before your day begins. The newly remodeled master bath has a glass-enclosed shower, soaking tub, plus a vanity with double sinks. The sprawling floor plan offers luxury vinyl plank flooring on both levels achieving a seamless, authentic wood look throughout the house. The two-car attached garage has lots of storage space great for your water toys or golf clubs. Family fun can be had all year round with the backyard space — set up your trampoline or volleyball net or host barbecues every weekend. Views of the sparkling pond from every sightline. Within the last year, the pool has been resurfaced as well. Close to schools, shopping, dining, and the beaches plus 35 minutes to Orlando. You will fall in love with this well-maintained home. One-year home warranty provided. Meticulously maintained and ready to move in. See today.
Location
State FL
County Brevard
Community Palmetto
Zoning RU-1-11
Rooms
Other Rooms Family Room, Formal Dining Room Separate, Formal Living Room Separate, Inside Utility, Loft
Interior
Interior Features Ceiling Fans(s), Eat-in Kitchen, Kitchen/Family Room Combo, Dormitorio Principal Arriba, Open Floorplan, Solid Wood Cabinets, Split Bedroom, Stone Counters, Thermostat, Walk-In Closet(s)
Heating Central, Electric
Cooling Central Air
Flooring Ceramic Tile, Vinyl
Furnishings Unfurnished
Fireplace false
Appliance Built-In Oven, Convection Oven, Dishwasher, Disposal, Microwave, Refrigerator
Laundry Inside, Laundry Room, Upper Level
Exterior
Exterior Feature Balcony, Fence, Irrigation System, Sidewalk
Parking Features Driveway, Garage Door Opener, Open
Garage Spaces 2.0
Pool In Ground, Salt Water, Screen Enclosure, Solar Heat
Utilities Available BB/HS Internet Available, Cable Available, Electricity Available, Fiber Optics, Phone Available, Sewer Available, Sewer Connected
Waterfront Description Pond
View Y/N 1
View Pool, Water
Roof Type Shingle
Porch Deck, Screened, Side Porch
Attached Garage true
Garage true
Private Pool Yes
Building
Lot Description Level, Sidewalk, Paved
Story 2
Entry Level Two
Foundation Slab
Lot Size Range 0 to less than 1/4
Sewer Public Sewer
Water Public
Structure Type Brick,Stucco,Wood Frame
New Construction false
Construction Status Financing
Schools
Elementary Schools Manatee Elementary School
Middle Schools John F. Kennedy Middle School
High Schools Viera High School
Others
Pets Allowed Yes
Senior Community No
Ownership Fee Simple
Monthly Total Fees $33
Acceptable Financing Cash, Conventional, FHA, VA Loan
Membership Fee Required Required
Listing Terms Cash, Conventional, FHA, VA Loan
Special Listing Condition None
Read Less
Want to know what your home might be worth? Contact us for a FREE valuation!

Our team is ready to help you sell your home for the highest possible price ASAP

© 2025 My Florida Regional MLS DBA Stellar MLS. All Rights Reserved.
Bought with EXP REALTY LLC





