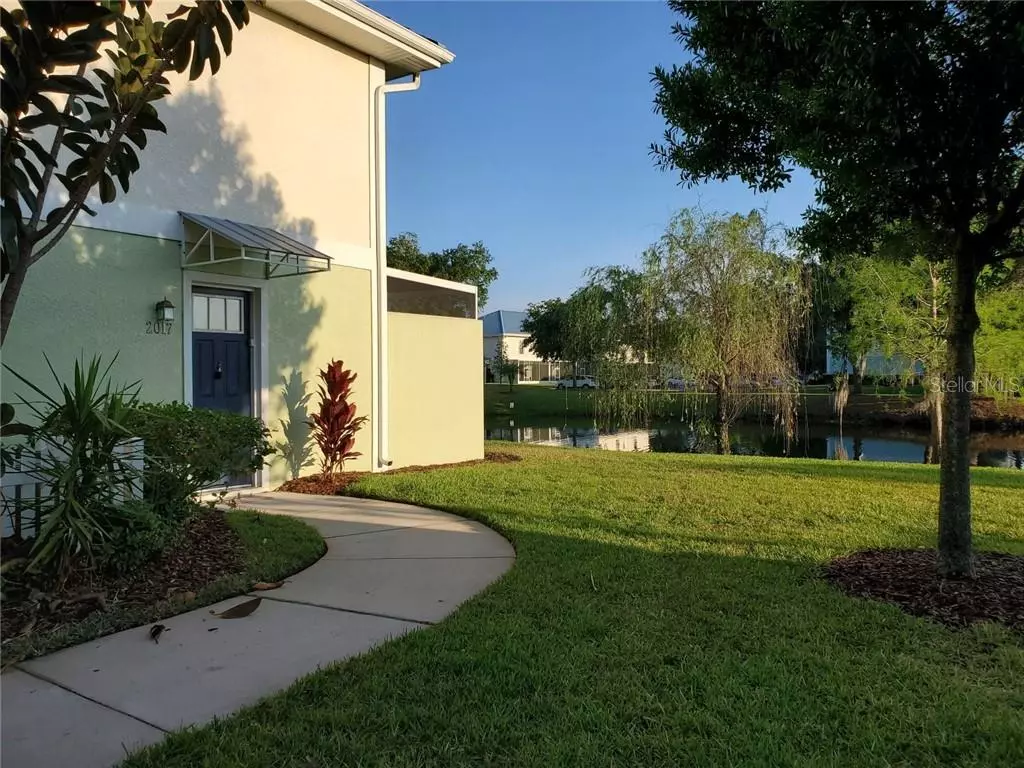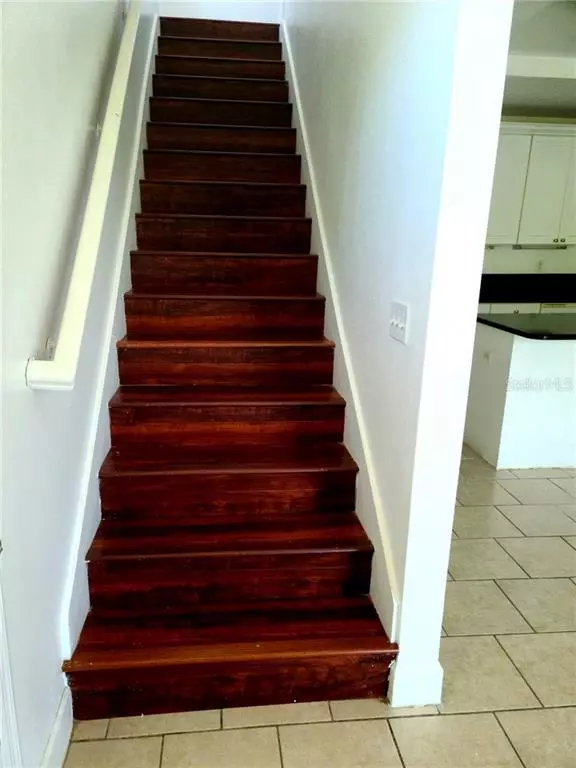$217,000
For more information regarding the value of a property, please contact us for a free consultation.
2017 PIEDMONT LN Kissimmee, FL 34744
4 Beds
4 Baths
1,760 SqFt
Key Details
Sold Price $217,000
Property Type Townhouse
Sub Type Townhouse
Listing Status Sold
Purchase Type For Sale
Square Footage 1,760 sqft
Price per Sqft $123
Subdivision Heritage Key Villas P1 & 02
MLS Listing ID S5048998
Sold Date 04/30/21
Bedrooms 4
Full Baths 3
Half Baths 1
Construction Status Inspections
HOA Fees $234/mo
HOA Y/N Yes
Year Built 2007
Annual Tax Amount $2,243
Property Description
This town home is available as primary residence, or have it as your vacation home or an investment property! Sit out on the screened in porch overlooking the pond while you enjoy that morning cup of coffee, or in the evenings to unwind. It has two master bedrooms! One downstairs and one upstairs, big walk in closets and pantry, granite in the kitchen, and many cupboards. The master bath downstairs has a walk in shower, the one upstairs has a tub/shower combo. All downstairs is tile flooring and all of the upstairs including the steps is laminate flooring. It is in a beautiful community that has 24 hr fitness, a large heated pool, hot tub, playground, sand volleyball, and a game room. The community is well kept and only 1/2 mile to the FL turnpike, 1/2 mile from the Silver Spurs arena, or 3/4 mile to Valencia college. All measurements should be verified by the buyer if that is of concern.
Location
State FL
County Osceola
Community Heritage Key Villas P1 & 02
Zoning PD
Interior
Interior Features Ceiling Fans(s), Eat-in Kitchen, High Ceilings, Living Room/Dining Room Combo, Stone Counters, Thermostat, Tray Ceiling(s), Walk-In Closet(s), Window Treatments
Heating Central, Heat Pump
Cooling Central Air
Flooring Laminate, Tile
Furnishings Unfurnished
Fireplace false
Appliance Dishwasher, Disposal, Dryer, Electric Water Heater, Exhaust Fan, Microwave, Range, Refrigerator, Washer
Laundry Laundry Closet, Upper Level
Exterior
Exterior Feature Lighting, Sliding Doors
Parking Features Assigned, On Street
Community Features Fitness Center, Gated, Playground, Pool, Sidewalks
Utilities Available BB/HS Internet Available, Fire Hydrant, Public, Street Lights
Amenities Available Clubhouse, Fitness Center, Gated, Playground, Pool, Security, Spa/Hot Tub
View Y/N 1
View Water
Roof Type Metal
Porch Screened
Garage false
Private Pool No
Building
Lot Description Sidewalk, Paved
Entry Level Two
Foundation Slab
Lot Size Range Non-Applicable
Sewer Public Sewer
Water Public
Structure Type Stucco
New Construction false
Construction Status Inspections
Others
Pets Allowed Yes
HOA Fee Include Common Area Taxes,Pool,Insurance,Maintenance Grounds,Trash
Senior Community No
Pet Size Large (61-100 Lbs.)
Ownership Fee Simple
Monthly Total Fees $234
Acceptable Financing Cash, Conventional, VA Loan
Membership Fee Required Required
Listing Terms Cash, Conventional, VA Loan
Num of Pet 2
Special Listing Condition None
Read Less
Want to know what your home might be worth? Contact us for a FREE valuation!

Our team is ready to help you sell your home for the highest possible price ASAP

© 2025 My Florida Regional MLS DBA Stellar MLS. All Rights Reserved.
Bought with HERITAGE PARK REALTY





