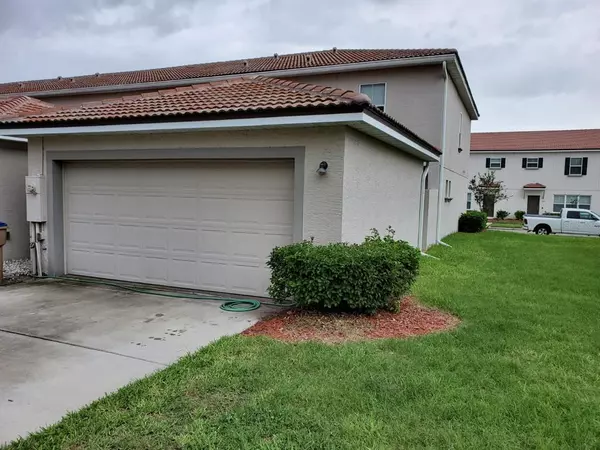$275,000
For more information regarding the value of a property, please contact us for a free consultation.
2910 VIA TUSCANY WAY Kissimmee, FL 34744
3 Beds
3 Baths
1,585 SqFt
Key Details
Sold Price $275,000
Property Type Townhouse
Sub Type Townhouse
Listing Status Sold
Purchase Type For Sale
Square Footage 1,585 sqft
Price per Sqft $173
Subdivision Villa Sol Twnhms Village 06
MLS Listing ID S5054915
Sold Date 09/29/21
Bedrooms 3
Full Baths 2
Half Baths 1
Construction Status Financing
HOA Fees $257/mo
HOA Y/N Yes
Year Built 2016
Annual Tax Amount $3,848
Lot Size 3,049 Sqft
Acres 0.07
Lot Dimensions 33x98
Property Description
Stunning townhouse in a corner lot with Spanish-style tile roof, built-in 2016. Three entrances: From the front door to the living areas, from the back through the two spacious Car Garages with and for the paved patio in between them. Lots of space on the first floor with a beautiful ceramic tile, spacious kitchen with upgraded 42" cabinets, dining and living area with a convenient half bath. Upstairs Three Bedrooms and two baths. Great gated community with lake, community pool, fitness, boat ramp, fishing, walking trails, clubhouse, and much more. The association takes care of the grass, sprinklers, painting and exterior maintenance, basic cable & internet. This property is very close to Orlando International airport, Disney World, Sea World, Downtown Orlando, Turnpike, US Route 192, SR 417. Original Owner.
Location
State FL
County Osceola
Community Villa Sol Twnhms Village 06
Zoning PD
Interior
Interior Features Ceiling Fans(s), High Ceilings, Dormitorio Principal Arriba, Open Floorplan, Thermostat, Walk-In Closet(s)
Heating Central
Cooling Central Air
Flooring Carpet, Ceramic Tile
Fireplace false
Appliance Electric Water Heater, Microwave, Range, Refrigerator
Exterior
Exterior Feature Fence, Irrigation System, Rain Gutters, Sidewalk
Parking Features Driveway, Garage Door Opener, Garage Faces Rear
Garage Spaces 2.0
Community Features Gated, Playground, Pool, Tennis Courts
Utilities Available Cable Available, Cable Connected, Electricity Available, Electricity Connected, Public
Amenities Available Basketball Court, Cable TV, Clubhouse, Fitness Center, Gated, Maintenance, Park, Playground, Pool, Security, Tennis Court(s)
Roof Type Tile
Porch Enclosed, Patio
Attached Garage false
Garage true
Private Pool No
Building
Story 2
Entry Level Two
Foundation Slab
Lot Size Range 0 to less than 1/4
Sewer Public Sewer
Water Public
Architectural Style Contemporary
Structure Type Block,Stucco
New Construction false
Construction Status Financing
Schools
Elementary Schools East Lake Elem
Middle Schools Neptune Middle (6-8)
High Schools Tohopekaliga High School
Others
Pets Allowed Yes
HOA Fee Include Guard - 24 Hour,Cable TV,Pool,Internet,Maintenance Structure,Maintenance Grounds,Pool,Recreational Facilities,Security
Senior Community No
Ownership Fee Simple
Monthly Total Fees $257
Membership Fee Required Required
Special Listing Condition None
Read Less
Want to know what your home might be worth? Contact us for a FREE valuation!

Our team is ready to help you sell your home for the highest possible price ASAP

© 2024 My Florida Regional MLS DBA Stellar MLS. All Rights Reserved.
Bought with COLDWELL BANKER REALTY






