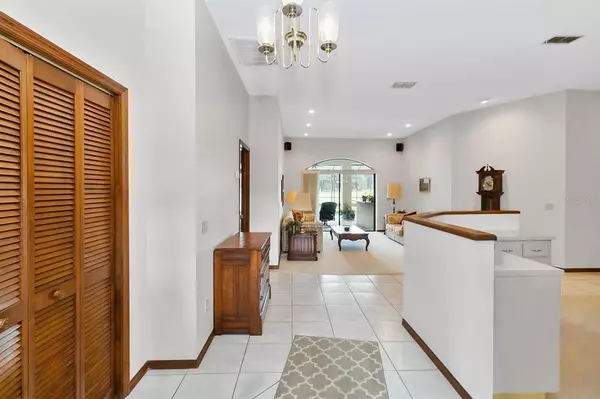$600,000
For more information regarding the value of a property, please contact us for a free consultation.
1423 HOLLEMAN DR Valrico, FL 33596
5 Beds
4 Baths
3,469 SqFt
Key Details
Sold Price $600,000
Property Type Single Family Home
Sub Type Single Family Residence
Listing Status Sold
Purchase Type For Sale
Square Footage 3,469 sqft
Price per Sqft $172
Subdivision Bloomingdale Sec L Unit
MLS Listing ID T3316928
Sold Date 08/11/21
Bedrooms 5
Full Baths 4
Construction Status Financing
HOA Fees $3/ann
HOA Y/N Yes
Year Built 1988
Annual Tax Amount $3,843
Lot Size 0.460 Acres
Acres 0.46
Lot Dimensions 136x103
Property Description
Your Florida paradise awaits in this gorgeous pool home that will exceed your expectations! Meticulously cared for, this spacious 5 bed, 4 bath home located on a HUGE nearly 1/2 acre lot & on a peaceful pond with panoramic views of the golf course welcomes you with its grand entrance, featuring a wraparound driveway that leads you to your double door entry. Step inside the foyer and your eyes will instantly be drawn to the wide pocket sliders off the formal living room just ahead, showcasing stunning views of your pool & backyard. Adjacent to the foyer is the formal dining room w/bay window & spacious dry bar. Just off the living room is your HUGE Master Retreat, including recessed lighting, double walk-in closets, & wide pocket sliders that lead to your lanai & pool. Your large en-suite Master Bath features a double vanity w/dual sinks, linen closet, upgraded walk-in shower w/dual shower heads, niche, & glass enclosure, and soaking Jacuzzi tub. Beyond the dining room, a hallway leads you to the spacious kitchen and eat-in cafe, which overlooks the cozy open concept family room, complete with corner fireplace w/stone surround. Your kitchen was completely remodeled in 2015 & includes beautiful, rich wood cabinets w/undermount lighting; granite counters; mosaic tile backsplash; stainless appliances including French door refrigerator, convection oven, & convection microwave; recessed lighting; and tons of cabinet & counter space. A counter height island houses the cooktop & stainless vent hood and provides additional seating space on the opposite side. Bay windows in the kitchen cafe overlook your pool & lanai, and a pass-through window above the kitchen sink opens up to the outdoor kitchen. Wide pocket sliders off the family room lead you to your HUGE NEWLY rescreened (2021) solar heated pool & spa that overlook the serene pond, with stunning private views of the golf course beyond! Refinished in 2018, the pool extends to 9' deep, and the extended pool deck & covered patio with sealed pavers & outdoor ceiling fans has plenty of room to hold your dining table, outdoor sectional, lounge chairs & more, making this an AMAZING space for entertaining and relaxing! Back inside, a hallway beyond the family room leads to 2 generously sized secondary bedrooms, one of which includes sliders to the lanai. A full bathroom w/granite counters & shower w/listello accent is located just outside of these bedrooms. Also situated just off the family room is another large bedroom, including en-suite pocket door leading to an additional full guest bathroom. A convenient laundry room located near the secondary bedrooms includes storage cabinets & a utility sink, and leads to both the garage and the staircase to the HUGE 2nd floor bonus room, 5th bedroom, and full en-suite bathroom w/enclosed shower. Other upgrades to the home include NEW roof (Dec. 2018), NEW exterior paint (2020), 1 NEWER A/C unit (2015), NEWER water heater (2015), NEWER washer (2016), NEW dryer (2020), ceiling fans in all bedrooms, outdoor kitchen made of marine grade wood & more. Situated in highly desired Bloomingdale, this established community has an optional HOA & features top rated schools, golf course, tennis courts, basketball courts & playground area. Only minutes away from YMCA w/water park, little league baseball fields, public library, and plenty of fabulous dining & shopping options. Easy access to Tampa, St. Pete, MacDill AFB, and award winning Florida beaches!
Location
State FL
County Hillsborough
Community Bloomingdale Sec L Unit
Zoning PD
Interior
Interior Features Ceiling Fans(s), Master Bedroom Main Floor, Solid Surface Counters, Solid Wood Cabinets, Walk-In Closet(s), Window Treatments
Heating Central
Cooling Central Air
Flooring Carpet, Tile
Fireplace true
Appliance Convection Oven, Cooktop, Dishwasher, Disposal, Dryer, Microwave, Range, Refrigerator, Washer
Exterior
Exterior Feature Outdoor Grill, Rain Gutters, Sidewalk, Sliding Doors
Garage Spaces 2.0
Pool Gunite, In Ground, Screen Enclosure
Community Features Playground, Tennis Courts
Utilities Available Cable Available, Electricity Available, Electricity Connected, Propane, Solar, Street Lights, Water Available, Water Connected
Amenities Available Basketball Court, Playground, Tennis Court(s)
Waterfront false
View Y/N 1
Roof Type Shingle
Attached Garage true
Garage true
Private Pool Yes
Building
Story 1
Entry Level Two
Foundation Slab
Lot Size Range 1/4 to less than 1/2
Sewer Public Sewer
Water Public
Structure Type Block,Stucco
New Construction false
Construction Status Financing
Schools
Elementary Schools Alafia-Hb
Middle Schools Burns-Hb
High Schools Bloomingdale-Hb
Others
Pets Allowed Yes
Senior Community No
Ownership Fee Simple
Monthly Total Fees $3
Acceptable Financing Cash, Conventional, VA Loan
Membership Fee Required None
Listing Terms Cash, Conventional, VA Loan
Special Listing Condition None
Read Less
Want to know what your home might be worth? Contact us for a FREE valuation!

Our team is ready to help you sell your home for the highest possible price ASAP

© 2024 My Florida Regional MLS DBA Stellar MLS. All Rights Reserved.
Bought with KELLER WILLIAMS REALTY






