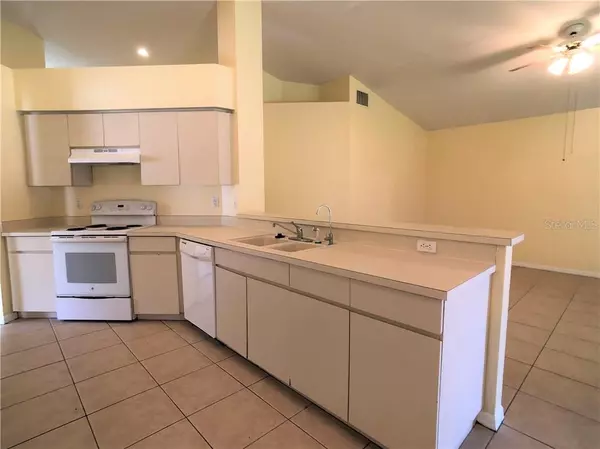$245,000
For more information regarding the value of a property, please contact us for a free consultation.
537 BETH ANN ST Valrico, FL 33594
4 Beds
2 Baths
1,566 SqFt
Key Details
Sold Price $245,000
Property Type Single Family Home
Sub Type Single Family Residence
Listing Status Sold
Purchase Type For Sale
Square Footage 1,566 sqft
Price per Sqft $156
Subdivision Brentwood Hills Trct A Un 1
MLS Listing ID T3293839
Sold Date 03/26/21
Bedrooms 4
Full Baths 2
Construction Status Inspections
HOA Fees $55/qua
HOA Y/N Yes
Year Built 1994
Annual Tax Amount $3,093
Lot Size 5,227 Sqft
Acres 0.12
Lot Dimensions 50x108
Property Description
This is your chance for an AFFORDABLE home in Valrico! This home has an open floorplan with a large living room that is open to the kitchen, making it ideal for hosting family & friends as well as functional for everyday living too. The kitchen has a breakfast bar, the perfect spot for your kitchen table as well as a window overlooking the screen enclosed lanai and fenced backyard. The master bedroom has a walk in closet, on-suite bathroom complete with double sinks and a garden tub that will be perfect for soaking after a long day. All bedrooms have new carpet too! All of this in the very desirable, low HOA, Brentwood Hills neighborhood with community Pool, Playground, Tennis Courts, Picnic area & Soccer Fields too!
Location
State FL
County Hillsborough
Community Brentwood Hills Trct A Un 1
Zoning PD
Interior
Interior Features Ceiling Fans(s), Eat-in Kitchen, High Ceilings, Vaulted Ceiling(s), Walk-In Closet(s), Window Treatments
Heating Central
Cooling Central Air
Flooring Carpet, Tile
Fireplace false
Appliance Dishwasher, Range, Refrigerator
Exterior
Exterior Feature Fence, Sidewalk
Garage Spaces 2.0
Community Features Deed Restrictions, Park, Playground, Pool, Tennis Courts
Utilities Available Public
Amenities Available Clubhouse, Park, Playground, Pool, Tennis Court(s)
Waterfront false
Roof Type Shingle
Attached Garage true
Garage true
Private Pool No
Building
Story 1
Entry Level One
Foundation Slab
Lot Size Range 0 to less than 1/4
Sewer Public Sewer
Water Public
Structure Type Block
New Construction false
Construction Status Inspections
Others
Pets Allowed Yes
Senior Community No
Ownership Fee Simple
Monthly Total Fees $55
Acceptable Financing Cash, Conventional, FHA, VA Loan
Membership Fee Required Required
Listing Terms Cash, Conventional, FHA, VA Loan
Special Listing Condition None
Read Less
Want to know what your home might be worth? Contact us for a FREE valuation!

Our team is ready to help you sell your home for the highest possible price ASAP

© 2024 My Florida Regional MLS DBA Stellar MLS. All Rights Reserved.
Bought with KELLER WILLIAMS REALTY






