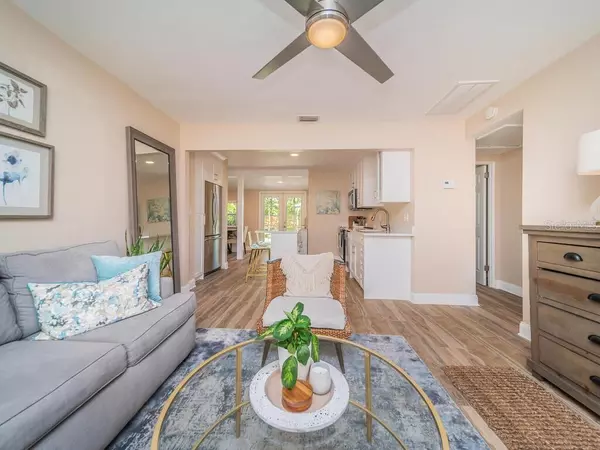$371,100
For more information regarding the value of a property, please contact us for a free consultation.
2612 46TH ST S Gulfport, FL 33711
2 Beds
2 Baths
1,033 SqFt
Key Details
Sold Price $371,100
Property Type Single Family Home
Sub Type Single Family Residence
Listing Status Sold
Purchase Type For Sale
Square Footage 1,033 sqft
Price per Sqft $359
Subdivision Haynsworth Heights
MLS Listing ID U8115265
Sold Date 04/14/21
Bedrooms 2
Full Baths 2
Construction Status Financing,Inspections
HOA Y/N No
Year Built 1955
Annual Tax Amount $3,299
Lot Size 4,791 Sqft
Acres 0.11
Lot Dimensions 50x100
Property Description
Located in the highly desirable Marina District of Gulfport, this two bedroom two bath bungalow is picture perfect! It has been tastefully renovated with an open layout, wood planked porcelain tile flooring throughout and a split bedroom floor plan. There is a separate living and dining area, as well as a gorgeous kitchen with custom wood cabinetry, island, quartz counters, stainless steel appliances, and soft close hardware. Additionally there is an office nook, inside laundry room with washer & dryer and a tankless water heater. The master bedroom has dual closets and an en suite bath, and the large second bedroom has a private entrance that would be perfect for a home office, den, guest room or in-law quarters. Wind rated French doors in the dining room lead to a peaceful patio overlooking the serene back yard with lush tropical landscaping, and a large storage shed with electric that is ideal for tools, yard equipment, beach gear, she shed or man cave. Other updates include new lawn pump (with well) and irrigation, landscaping in the front and back yards, newer HVAC system, and brand new roof, soffits and rain gutters. Home is just up the street from the waterfront and Clam Bayou where you can enjoy kayaking and the nature preserve. Downtown Gulfport is a short bike ride or drive away where you can enjoy restaurants, shopping, parks, the beach, festivals, nightlife and more!
Location
State FL
County Pinellas
Community Haynsworth Heights
Zoning RES
Direction S
Rooms
Other Rooms Inside Utility
Interior
Interior Features Ceiling Fans(s), Open Floorplan, Solid Wood Cabinets, Split Bedroom, Stone Counters
Heating Central
Cooling Central Air
Flooring Tile
Fireplace false
Appliance Dishwasher, Dryer, Microwave, Range, Refrigerator, Tankless Water Heater, Washer
Laundry Inside, Laundry Room
Exterior
Exterior Feature Fence, French Doors, Rain Gutters
Parking Features Driveway, Parking Pad
Fence Wood
Utilities Available Public, Sprinkler Well
Roof Type Shingle
Porch Patio
Garage false
Private Pool No
Building
Lot Description Flood Insurance Required, FloodZone, City Limits, Near Marina, Paved
Story 1
Entry Level One
Foundation Slab
Lot Size Range 0 to less than 1/4
Sewer Public Sewer
Water Public
Structure Type Stucco,Wood Frame
New Construction false
Construction Status Financing,Inspections
Others
Senior Community No
Ownership Fee Simple
Acceptable Financing Cash, Conventional, FHA, VA Loan
Listing Terms Cash, Conventional, FHA, VA Loan
Special Listing Condition None
Read Less
Want to know what your home might be worth? Contact us for a FREE valuation!

Our team is ready to help you sell your home for the highest possible price ASAP

© 2024 My Florida Regional MLS DBA Stellar MLS. All Rights Reserved.
Bought with EZ CHOICE REALTY






