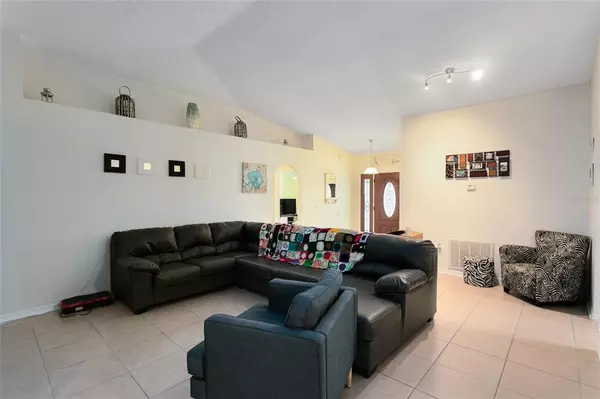$315,000
For more information regarding the value of a property, please contact us for a free consultation.
120 OAK VIEW PL Sanford, FL 32773
3 Beds
3 Baths
1,617 SqFt
Key Details
Sold Price $315,000
Property Type Single Family Home
Sub Type Single Family Residence
Listing Status Sold
Purchase Type For Sale
Square Footage 1,617 sqft
Price per Sqft $194
Subdivision Sterling Woods
MLS Listing ID O5961164
Sold Date 08/31/21
Bedrooms 3
Full Baths 2
Half Baths 1
Construction Status Inspections
HOA Fees $23/ann
HOA Y/N Yes
Year Built 2000
Annual Tax Amount $2,977
Lot Size 6,534 Sqft
Acres 0.15
Property Description
Located on a cul-de-sac in a wonderful Sanford neighborhood, this great split bedroom floor plan home has been meticulously maintained. A neatly manicured front lawn with swaying palm trees welcomes you up the front walkway to the entry. Once inside you're greeted by a FANTASTIC open floor plan featuring high ceilings and great architectural elements like arched doorways, cut out walls and shelves perfect for showcasing your favorite photos, vases, plants and the like. You'll love your fabulous eat-in kitchen that features BUTCHER BLOCK style counters and breakfast bar, fantastic cabinets, including stylish glass front upper cabinets. Adjacent to your kitchen is a wonderful dining area where sliding glass doors open onto a screened patio. Leave the sliders open and let the wonderful summer breezes inside! Your master bedroom is located just off the dining area and includes a large, walk-in closet and a vaulted ceiling. The master en suite bath includes a LUXURIOUS garden tub and a separate shower. And that split bedroom floor plan ensures that everyone enjoys their privacy! Back off the front entrance to your left there are two bedrooms that both have crown molding, you'll also enjoy a full hall bath featuring a tub/shower combination. Your screened patio overlooks a large, fenced backyard with a shed for storing all your lawn and garden equipment. Tile and laminate floors, there's no carpet to be found! Easy access to downtown Lake Mary, Sunrail and plenty of local shopping and dining options. This charming home has been impeccably maintained, all that is left is for you to call it your very own!
Location
State FL
County Seminole
Community Sterling Woods
Zoning PD
Interior
Interior Features Ceiling Fans(s), Crown Molding, Eat-in Kitchen, High Ceilings, Kitchen/Family Room Combo, Living Room/Dining Room Combo, Split Bedroom, Vaulted Ceiling(s), Walk-In Closet(s)
Heating Central, Electric
Cooling Central Air
Flooring Ceramic Tile, Laminate
Fireplace false
Appliance Dishwasher, Range, Refrigerator
Exterior
Exterior Feature Fence, Irrigation System, Lighting, Rain Gutters, Sliding Doors, Storage
Garage Spaces 2.0
Community Features Deed Restrictions
Utilities Available BB/HS Internet Available, Cable Available, Electricity Connected, Public
Roof Type Shingle
Porch Covered, Screened
Attached Garage true
Garage true
Private Pool No
Building
Lot Description Cul-De-Sac
Story 1
Entry Level One
Foundation Slab
Lot Size Range 0 to less than 1/4
Sewer Public Sewer
Water Public
Structure Type Block,Stucco
New Construction false
Construction Status Inspections
Schools
Elementary Schools Bentley Elementary
Middle Schools Greenwood Lakes Middle
High Schools Lake Mary High
Others
Pets Allowed Yes
Senior Community No
Ownership Fee Simple
Monthly Total Fees $23
Acceptable Financing Cash, Conventional, FHA, VA Loan
Membership Fee Required Required
Listing Terms Cash, Conventional, FHA, VA Loan
Special Listing Condition None
Read Less
Want to know what your home might be worth? Contact us for a FREE valuation!

Our team is ready to help you sell your home for the highest possible price ASAP

© 2025 My Florida Regional MLS DBA Stellar MLS. All Rights Reserved.
Bought with ENTERA REALTY LLC





