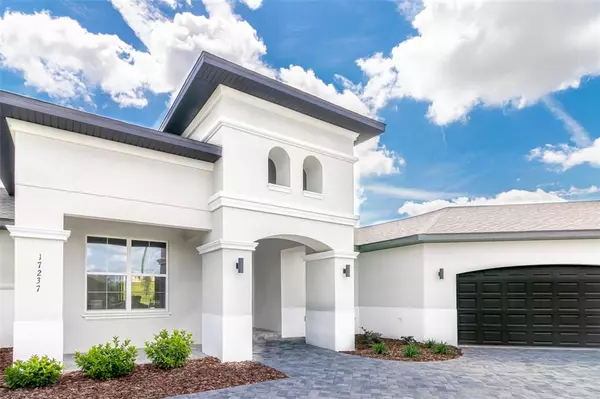$1,179,000
For more information regarding the value of a property, please contact us for a free consultation.
17237 HEARTWOOD LOOP Winter Garden, FL 34787
5 Beds
4 Baths
3,355 SqFt
Key Details
Sold Price $1,179,000
Property Type Single Family Home
Sub Type Single Family Residence
Listing Status Sold
Purchase Type For Sale
Square Footage 3,355 sqft
Price per Sqft $351
Subdivision Avalon Estates
MLS Listing ID O5941165
Sold Date 08/31/21
Bedrooms 5
Full Baths 3
Half Baths 1
Construction Status Financing
HOA Y/N No
Year Built 2021
Annual Tax Amount $2,951
Lot Size 3.950 Acres
Acres 3.95
Property Description
Looking for an Estate home in Winter Garden with 4 Acres of Land?
Look no further Avalon Estates IS your personal paradise! Boasting an array of sleek finishes, this property is a paradigm of contemporary living at its finest. Ultra high quality workmanship, understated elegance and attention to details are only a few ways that can be used to describe it. Beyond the entryway sits over 3,355 square feet of impeccable taste. This custom built one-of-a-kind home was completed in 2021 and is guaranteed to take your breath away! Nestled in the middle of pure peacefulness is this 5 bedroom 3.5 bath 3 car garage home. When you enter this remarkable residence you are welcomed by a grand open floorplan that connects the living room with the kitchen and dining area. The open space is flooded with natural light from a duo of sliding glass doors that connects you to the outdoor living areas overlooking the expansive acreage for your to enjoy a plethora of hobbies. The homes floor plan is functional and comfortable whilst boasting fantastic upgrades throughout, including beautiful laid wood tiled floors in the living, dining and kitchen areas. The chefs kitchen is fit to entertain all of your family and guests with a long island that can accommodate 8 of your guests. The kitchen features 42 inch wood cabinetry along with stainless steel appliances that are discreetly tucked away. The entire home features a split plan consisting of lots of bedrooms to choose from with primary suites main floor and privately set off to the left side of the home. This suite features dual closets and a bathroom tiled with a marble finish fit for a king, whether relax and soak in the bathtub or shower in the grandiose shower. Walk over to the other oof the hoe and you will walk past a private office for you to work from home, a pantry that connects to the kitchen as well as a work station. There are more bedrooms that are located behind the kitchen that are efficiently connected with a jack and jill bathroom. As you walk out onto the pool deck you can walk into the in-law suite this room has its own bathroom and wet room set off to the side for your guests privacy. Entertaining outdoors on pool deck gives you options to dine, relax pool side and a whole lot more. The land extends onto four acres on this home site giving you the space you need for your enjoy hobbies and to play in the comfort of your home. WHY would you live anywhere else!
Call for an appointment today and make this dream home your new piece of paradise!
Location
State FL
County Lake
Community Avalon Estates
Zoning A
Rooms
Other Rooms Bonus Room, Great Room, Storage Rooms
Interior
Interior Features Ceiling Fans(s), Coffered Ceiling(s), Crown Molding, Dumbwaiter, Eat-in Kitchen, High Ceilings, Living Room/Dining Room Combo, Master Bedroom Main Floor, Open Floorplan, Solid Wood Cabinets, Split Bedroom, Stone Counters, Thermostat, Tray Ceiling(s), Walk-In Closet(s), Wet Bar
Heating Electric
Cooling Central Air
Flooring Carpet, Ceramic Tile
Fireplace false
Appliance Dishwasher, Disposal, Dryer, Microwave, Range Hood, Refrigerator, Washer
Laundry Inside
Exterior
Exterior Feature Lighting, Sliding Doors, Sprinkler Metered
Garage Spaces 3.0
Pool Deck, In Ground
Utilities Available Public, Sewer Connected, Street Lights
Waterfront false
View Trees/Woods
Roof Type Shingle
Porch Patio, Rear Porch
Attached Garage true
Garage true
Private Pool Yes
Building
Lot Description Cleared, Cul-De-Sac, In County, Private
Entry Level One
Foundation Slab
Lot Size Range 2 to less than 5
Sewer Septic Tank
Water Private
Architectural Style Bungalow
Structure Type Block,Stucco
New Construction true
Construction Status Financing
Schools
Elementary Schools Lost Lake Elem
Middle Schools Windy Hill Middle
High Schools East Ridge High
Others
Senior Community No
Ownership Fee Simple
Acceptable Financing Cash, Conventional
Membership Fee Required None
Listing Terms Cash, Conventional
Special Listing Condition None
Read Less
Want to know what your home might be worth? Contact us for a FREE valuation!

Our team is ready to help you sell your home for the highest possible price ASAP

© 2024 My Florida Regional MLS DBA Stellar MLS. All Rights Reserved.
Bought with 21 NEW HOMES INC






