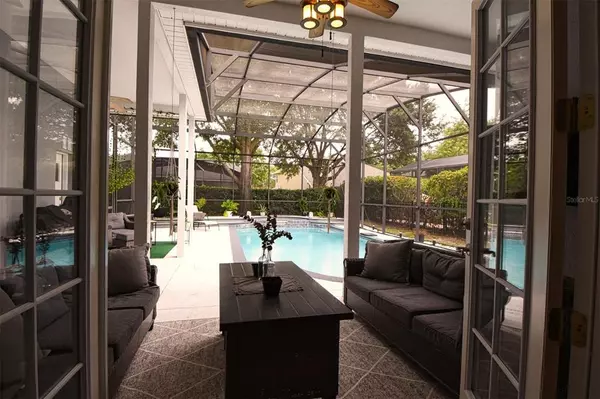$575,000
For more information regarding the value of a property, please contact us for a free consultation.
1528 CHERRY RIDGE DR Lake Mary, FL 32746
4 Beds
3 Baths
2,799 SqFt
Key Details
Sold Price $575,000
Property Type Single Family Home
Sub Type Single Family Residence
Listing Status Sold
Purchase Type For Sale
Square Footage 2,799 sqft
Price per Sqft $205
Subdivision Cherry Ridge/Heathrow
MLS Listing ID O5951444
Sold Date 08/09/21
Bedrooms 4
Full Baths 3
Construction Status Appraisal,Financing,Inspections
HOA Fees $174/qua
HOA Y/N Yes
Year Built 1998
Annual Tax Amount $5,559
Lot Size 10,018 Sqft
Acres 0.23
Property Description
Stunning POOL home in the heart of Lake Mary! Nestled in Cherry Ridge, the private guard-gated golf community of Heathrow, sits this architecturally stunning house featuring arched doorways, transom windows, crown molding, and so much more! Have plenty of room for your family to spread out and be the go-to place for entertaining! The spacious kitchen boasts plenty of counter space, granite countertops, 42” cabinets, under cabinet lighting, a breakfast bar, stainless steel appliances, a large pantry, and pendant lighting. Enjoy a morning cup of coffee under the elegant chandelier while looking out over the pool and have family dinners in the formal dining room with designer wallpaper and wainscotting. The open-floor concept allows you to prepare meals without missing out on the fun happening in the family room. Catch the big game or just enjoy catching up! A secondary living room provides even more sitting space. A set of French doors in both rooms open up to your outdoor living area. Enjoy the Florida sunshine under your spacious covered lanai. Grill out, hang with family and friends, or even curl up with a good book. Cool off in the screened-in sparkling pool. A full bathroom with access from the lanai makes your outdoor space even more functional. The entire backyard is fenced in with privacy shrubs and mature trees offering shade. After a fun-filled day outside, retreat to your luxurious master suite featuring a private entrance to the pool, and sitting area perfect as office space or a reading nook. The master bath is just as impressive with an oversized walk-in shower, massive walk-in closet, his and hers vanities with a designated make-up area, and a relaxing soaking tub. 3 more bedrooms make the perfect accommodations for children and guests. The large bonus room upstairs is ideal as a media room, office, home gym, or playroom! A separate laundry room is neatly tucked away and offers plenty of cabinetry. You will find travertine flooring in the living spaces and hardwood floors in the bedrooms. An attached 2-car garage provides additional storage space. Community amenities include Sawyer Lake Park, a large playground, ball fields, basketball courts, a soccer field, golf course, tennis courts, and a refreshing pool. Enjoy being close to I-4, Colonial Town Park, fining dining, and minutes away from miles of walking, jogging, and biking trails. Have peace of mind knowing you are in the Top-Rated Seminole County school district and under an hour away from both Florida’s beaches and Orlando’s national attractions. If you’re ready for country club living with world-class amenities in a gorgeous home, then this is an opportunity you do not want to miss out on. Make sure you’re the one calling it home! Set your private showing today!
Location
State FL
County Seminole
Community Cherry Ridge/Heathrow
Zoning PUD
Interior
Interior Features Ceiling Fans(s), Crown Molding, Eat-in Kitchen, High Ceilings, Solid Surface Counters, Split Bedroom, Vaulted Ceiling(s), Walk-In Closet(s)
Heating Central, Electric
Cooling Central Air
Flooring Carpet, Laminate, Travertine
Fireplace false
Appliance Dishwasher, Disposal, Electric Water Heater, Microwave, Range, Refrigerator
Laundry Laundry Room
Exterior
Exterior Feature Fence, French Doors, Irrigation System, Lighting, Sidewalk, Sprinkler Metered
Parking Features Garage Door Opener
Garage Spaces 2.0
Pool Child Safety Fence, In Ground, Outside Bath Access, Pool Sweep, Screen Enclosure
Community Features Gated, Golf Carts OK, Golf, Park, Sidewalks
Utilities Available Cable Available, Electricity Connected, Street Lights
Roof Type Shingle
Porch Enclosed
Attached Garage true
Garage true
Private Pool Yes
Building
Lot Description Near Golf Course, Sidewalk
Story 2
Entry Level Two
Foundation Slab
Lot Size Range 0 to less than 1/4
Sewer Public Sewer
Water Public
Structure Type Block,Stucco
New Construction false
Construction Status Appraisal,Financing,Inspections
Schools
Elementary Schools Heathrow Elementary
Middle Schools Markham Woods Middle
High Schools Seminole High
Others
Pets Allowed Yes
HOA Fee Include 24-Hour Guard,Maintenance Grounds,Security,Trash
Senior Community No
Ownership Fee Simple
Monthly Total Fees $174
Acceptable Financing Conventional
Membership Fee Required Required
Listing Terms Conventional
Special Listing Condition None
Read Less
Want to know what your home might be worth? Contact us for a FREE valuation!

Our team is ready to help you sell your home for the highest possible price ASAP

© 2024 My Florida Regional MLS DBA Stellar MLS. All Rights Reserved.
Bought with RE/MAX 200 REALTY






