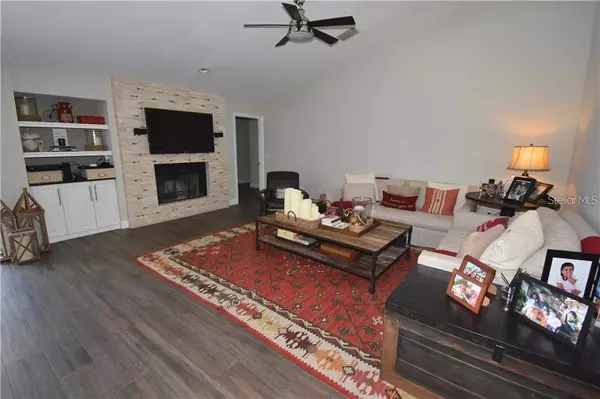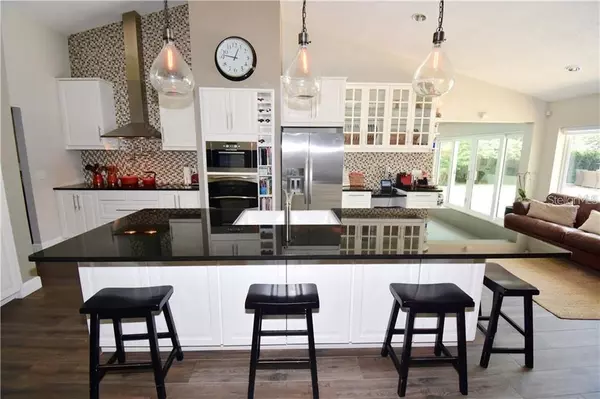$729,000
For more information regarding the value of a property, please contact us for a free consultation.
5422 SAGO PALM CT Orlando, FL 32819
4 Beds
3 Baths
3,549 SqFt
Key Details
Sold Price $729,000
Property Type Single Family Home
Sub Type Single Family Residence
Listing Status Sold
Purchase Type For Sale
Square Footage 3,549 sqft
Price per Sqft $205
Subdivision Hidden Estates
MLS Listing ID O5944618
Sold Date 06/21/21
Bedrooms 4
Full Baths 3
Construction Status Financing,Inspections
HOA Fees $8/ann
HOA Y/N Yes
Year Built 1986
Annual Tax Amount $5,645
Lot Size 0.320 Acres
Acres 0.32
Property Description
This beautiful one level 4b3b home Located in Dr. Phillips. This home was remodeled by professional designers. Open layout, separate dining room, huge kitchen island, great room, Florida room, study room and bonus room. Ceramic wood floors throughout the house, updated kitchen, double ovens, updated bathrooms, most closets are custom made. Split floor plan, with third bedroom been an on suite. Everything that's NEW: New POOL PUMP, 72" TV located in pool area, New Master Water heater, Insulation in the Attic, 2 New Central AC units. Besides all the interior improvement, the outdoor is AMAZING! Covered summer kitchen with cabinets, appliances (dish washer, wine fridge), European pizza wood oven, granite counter tops, sink with disposal, grill and stove. Outdoor fireplace. Deck/pavers flooring. Landscape was meticulously planned for privacy. Green grass area provides a perfect spot for sports and pet fun. Covered shaded space with two hammocks. Patio furniture does not convey. All measurement should be verified. This home is close to restaurants, great schools, YMCA, and theme parks.
Location
State FL
County Orange
Community Hidden Estates
Zoning R-1AA
Rooms
Other Rooms Bonus Room, Family Room, Florida Room, Formal Dining Room Separate, Great Room, Inside Utility
Interior
Interior Features Cathedral Ceiling(s), Ceiling Fans(s), Crown Molding, Open Floorplan, Thermostat, Vaulted Ceiling(s), Walk-In Closet(s), Window Treatments
Heating Electric
Cooling Central Air, Wall/Window Unit(s)
Flooring Ceramic Tile, Epoxy
Fireplaces Type Family Room, Wood Burning
Fireplace true
Appliance Built-In Oven, Convection Oven, Cooktop, Dishwasher, Disposal, Electric Water Heater, Microwave, Range Hood, Wine Refrigerator
Laundry Inside, Laundry Room
Exterior
Exterior Feature Fence, Irrigation System, Lighting, Outdoor Grill, Outdoor Kitchen
Parking Features Driveway, Garage Door Opener
Garage Spaces 2.0
Pool Auto Cleaner, Gunite, In Ground, Lighting, Outside Bath Access, Self Cleaning
Community Features Deed Restrictions, None, Sidewalks
Utilities Available BB/HS Internet Available, Cable Available, Cable Connected, Electricity Available, Electricity Connected, Sprinkler Meter
Roof Type Shingle
Porch Other
Attached Garage true
Garage true
Private Pool Yes
Building
Lot Description City Limits, In County, Sidewalk, Street Dead-End
Story 1
Entry Level One
Foundation Slab
Lot Size Range 1/4 to less than 1/2
Sewer Septic Tank
Water Public
Structure Type Block
New Construction false
Construction Status Financing,Inspections
Schools
Elementary Schools Palm Lake Elem
Middle Schools Chain Of Lakes Middle
High Schools Dr. Phillips High
Others
Pets Allowed Yes
Senior Community No
Ownership Fee Simple
Monthly Total Fees $8
Acceptable Financing Cash, Conventional, FHA
Membership Fee Required Optional
Listing Terms Cash, Conventional, FHA
Special Listing Condition None
Read Less
Want to know what your home might be worth? Contact us for a FREE valuation!

Our team is ready to help you sell your home for the highest possible price ASAP

© 2024 My Florida Regional MLS DBA Stellar MLS. All Rights Reserved.
Bought with CREEGAN GROUP





