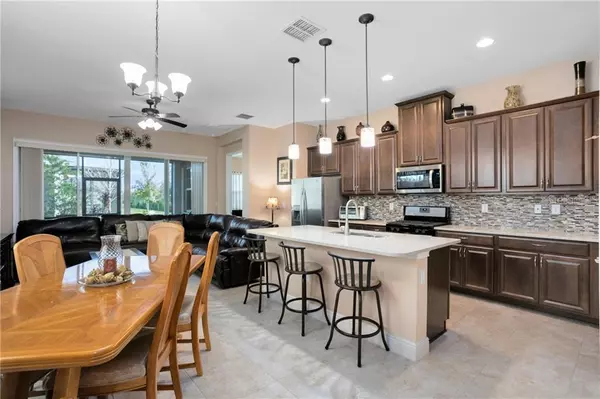$280,000
For more information regarding the value of a property, please contact us for a free consultation.
2441 YELLOW BRICK RD Saint Cloud, FL 34772
2 Beds
2 Baths
1,464 SqFt
Key Details
Sold Price $280,000
Property Type Single Family Home
Sub Type 1/2 Duplex
Listing Status Sold
Purchase Type For Sale
Square Footage 1,464 sqft
Price per Sqft $191
Subdivision Twin Lakes Northwest Lakeside Grvs Ph 1
MLS Listing ID O5927148
Sold Date 05/14/21
Bedrooms 2
Full Baths 2
Construction Status Appraisal,Financing,Inspections
HOA Fees $299/mo
HOA Y/N Yes
Year Built 2017
Annual Tax Amount $3,252
Lot Size 4,356 Sqft
Acres 0.1
Property Description
This is an amazing opportunity to enjoy a 55+ community that boasts a 20,000 square foot lakefront clubhouse. Residents enjoy a true sense of community with activities such as boating, fishing, kayaking, tennis in addition to walking and bike trails. Several Clubs to get engaged including but not limited to photographer club, travel group, dance classes poker and bingo just to name a few. Be active- putting green, bocce, zumba, pickle ball and more. This awesome 2 bedroom 2 bathroom duplex in the Twin Lakes community has tremendous upgrades. Move in ready with 18 X 18 tile flooring throughout, UV light in Ac Unit, a screened lanai, extended paver patio, gutters,window blinds, additional cabinets in the laundry room, and tinted film on the sliding glass doors . Beautifully maintained lawn! Aside of amazing amenities and upgrade this home is also conveniently located near Lake Nona Medical City including the VA Hospital, Orlando International Airport, Theme Parks, and Brevard Beaches!
Location
State FL
County Osceola
Community Twin Lakes Northwest Lakeside Grvs Ph 1
Rooms
Other Rooms Den/Library/Office, Inside Utility
Interior
Interior Features Ceiling Fans(s), Solid Surface Counters, Split Bedroom
Heating Central
Cooling Central Air
Flooring Ceramic Tile
Fireplace false
Appliance Dishwasher, Disposal, Electric Water Heater, Microwave, Refrigerator, Tankless Water Heater, Washer
Laundry Inside, Laundry Room
Exterior
Exterior Feature Sliding Doors
Garage Spaces 2.0
Community Features Fitness Center, Gated, Park, Pool, Sidewalks, Tennis Courts
Utilities Available Cable Available, Electricity Connected, Sewer Connected
Amenities Available Clubhouse, Dock, Fitness Center, Gated, Pool, Tennis Court(s)
Waterfront false
Roof Type Shingle
Attached Garage true
Garage true
Private Pool No
Building
Story 1
Entry Level One
Foundation Slab
Lot Size Range 0 to less than 1/4
Sewer Public Sewer
Water Public
Structure Type Concrete,Stucco
New Construction false
Construction Status Appraisal,Financing,Inspections
Others
Pets Allowed Yes
HOA Fee Include Pool,Maintenance Structure,Maintenance Grounds,Private Road,Recreational Facilities
Senior Community Yes
Ownership Fee Simple
Monthly Total Fees $299
Acceptable Financing Cash, Conventional, FHA, VA Loan
Membership Fee Required Required
Listing Terms Cash, Conventional, FHA, VA Loan
Special Listing Condition None
Read Less
Want to know what your home might be worth? Contact us for a FREE valuation!

Our team is ready to help you sell your home for the highest possible price ASAP

© 2024 My Florida Regional MLS DBA Stellar MLS. All Rights Reserved.
Bought with COLEDEV REAL ESTATE LLC






