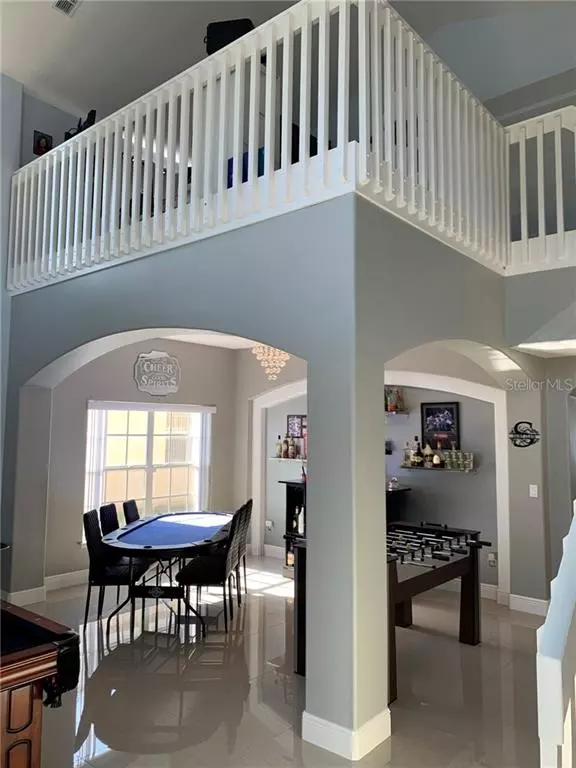$460,000
For more information regarding the value of a property, please contact us for a free consultation.
2508 TRAPSIDE CT Kissimmee, FL 34746
4 Beds
4 Baths
2,921 SqFt
Key Details
Sold Price $460,000
Property Type Single Family Home
Sub Type Single Family Residence
Listing Status Sold
Purchase Type For Sale
Square Footage 2,921 sqft
Price per Sqft $157
Subdivision Oak Leaf Landings
MLS Listing ID S5048157
Sold Date 05/12/21
Bedrooms 4
Full Baths 3
Half Baths 1
Construction Status Financing
HOA Fees $20/ann
HOA Y/N Yes
Year Built 2002
Annual Tax Amount $3,735
Lot Size 7,405 Sqft
Acres 0.17
Lot Dimensions 60x127
Property Description
Move in condition better than new. Located in the Oaks Golf Community on short cul-de-sac street. New roof, Two new AC's fully warrantied and new tankless water heater. Walk in to this 4 bedroom 3.5 bathroom home through extra tall glass door. You will find formal dining room, massive living room extra loft/ office home. Walk straight towards beautiful tall 42" hardwood soft close cabinets in massive kitchen. Oversized kitchen island Quartz throughout, open floor plan with family room dinette and oversize pantry. Bran new LG appliances. Master bedroom on first floor with Luxurious master bathroom with jacuzzi Tub and walk in Shower, Double sinks Led lighted Mirrors. They are all combined with beautiful Porcelain floors throughout the whole first floor. Upstairs you find beautiful hard bamboo floors throughout. Too many upgrades to list. Come see this large family beautifully and meticulously maintained pool home with grille Island pool always professionally maintained with upgraded pebble tech floor.
Location
State FL
County Osceola
Community Oak Leaf Landings
Zoning OPUD
Rooms
Other Rooms Loft
Interior
Interior Features Ceiling Fans(s), Eat-in Kitchen, High Ceilings, Open Floorplan, Solid Surface Counters, Solid Wood Cabinets, Stone Counters, Walk-In Closet(s)
Heating Central, Electric
Cooling Central Air
Flooring Tile
Fireplace false
Appliance Convection Oven, Cooktop, Dishwasher, Microwave, Range, Tankless Water Heater, Wine Refrigerator
Laundry Laundry Room
Exterior
Exterior Feature Irrigation System, Lighting, Outdoor Grill, Rain Gutters, Sidewalk, Sliding Doors, Storage
Parking Features Driveway, Garage Door Opener, Oversized
Garage Spaces 3.0
Pool In Ground
Community Features Golf, Park, Playground
Utilities Available BB/HS Internet Available, Cable Available, Cable Connected, Electricity Available, Electricity Connected
Amenities Available Park, Playground, Tennis Court(s)
View Y/N 1
View Water
Roof Type Shingle
Porch Covered
Attached Garage true
Garage true
Private Pool Yes
Building
Story 2
Entry Level Two
Foundation Slab
Lot Size Range 0 to less than 1/4
Sewer Public Sewer
Water Public
Structure Type Block
New Construction false
Construction Status Financing
Schools
Elementary Schools Pleasant Hill Elem
Middle Schools Horizon Middle
High Schools Liberty High
Others
Pets Allowed Yes
Senior Community No
Ownership Fee Simple
Monthly Total Fees $20
Acceptable Financing Cash, Conventional, FHA
Membership Fee Required Required
Listing Terms Cash, Conventional, FHA
Special Listing Condition None
Read Less
Want to know what your home might be worth? Contact us for a FREE valuation!

Our team is ready to help you sell your home for the highest possible price ASAP

© 2024 My Florida Regional MLS DBA Stellar MLS. All Rights Reserved.
Bought with CENTURY 21 CARIOTI






