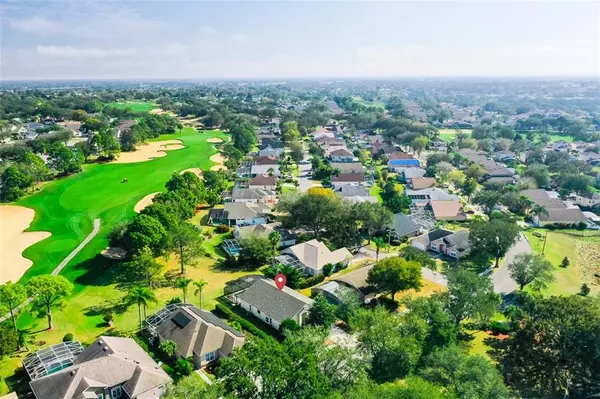$298,000
For more information regarding the value of a property, please contact us for a free consultation.
1914 SOUTHERN DUNES BLVD Haines City, FL 33844
4 Beds
2 Baths
1,940 SqFt
Key Details
Sold Price $298,000
Property Type Single Family Home
Sub Type Single Family Residence
Listing Status Sold
Purchase Type For Sale
Square Footage 1,940 sqft
Price per Sqft $153
Subdivision Bermuda Pointe
MLS Listing ID S5046338
Sold Date 03/19/21
Bedrooms 4
Full Baths 2
Construction Status Financing,Inspections
HOA Fees $70/qua
HOA Y/N Yes
Year Built 2000
Annual Tax Amount $4,838
Lot Size 8,712 Sqft
Acres 0.2
Lot Dimensions 70x122
Property Description
Come and see this charming FOUR BEDROOMS, 2 BATH home in the desirable SOUTHERN DUNES AND COUNTRY CLUB COMMUNITY! This beautiful home has NEW CROWN MOLDING, NEW INTERIOR PAINT and NEW LAMINATE FLOORS, NEW WINDOWS, NEW SCREENS, NEW LOCK FIXTURES. The home is RIGHT ACROSS THE STREET FROM THE TENNIS COURT, PLAYGROUND, COMMUNITY POOL and a downhill VIEW OF THE WATER pond! Perfect location! As you walk into the home, you're greeted to a spacious living room with HIGH VAULT CEILING, wood color laminate floors, BAY WINDOW SEATING with lots of natural lighting. The kitchen has TILE FLOORING, WHITE CABINETS, NEW STOVE, REFRIGERATOR and STAINLESS-STEEL SINK. It opens to the family room with new floors as well, TALL SLIDING DOORS, ACCENT HALF ROUND ARCH WINDOW which compliments the vault ceilings. The comfortable size MASTER BEDROOM is to the left of the home, new floors and NEW FRENCH DOORS. The MASTER BATH has a VANITY, GARDEN TUB, SEPARATE SHOWER and WALK IN CLOSETS. To the right of the home are THREE BEDROOMS with NEW SINK & CABINTRY in second bathroom. Just through the sliding door is the relaxing LANAI AREA, PEBBLE SURFACE POOL, SPA and NEW POOL HEATER. Home is wired with built in SPEAKERS (intercom needs servicing), TWO CAR GARAGE with TILE FLOORING, CEILINGS FANS, A/C & HEAT! The ROOF IS 2YRS OLD! It's ready for PRIMARY RESIDENCE, VACATION OR INVESTMENT HOME. Walking distance to shopping, restaurants, banks and close to I-4. Comes with a HOME WARRANTY. This home is a must see. Call for an appointment.
Location
State FL
County Polk
Community Bermuda Pointe
Rooms
Other Rooms Family Room, Great Room
Interior
Interior Features Ceiling Fans(s), Crown Molding, High Ceilings, Kitchen/Family Room Combo, Living Room/Dining Room Combo, Open Floorplan, Solid Wood Cabinets, Vaulted Ceiling(s), Walk-In Closet(s)
Heating Central
Cooling Central Air
Flooring Carpet, Laminate
Furnishings Negotiable
Fireplace false
Appliance Dishwasher, Disposal, Dryer, Microwave, Range, Refrigerator, Washer
Laundry Laundry Room
Exterior
Exterior Feature French Doors, Irrigation System, Lighting, Sidewalk, Sliding Doors
Garage Spaces 2.0
Pool Heated, In Ground, Screen Enclosure
Community Features Deed Restrictions, Fitness Center, Gated, Golf Carts OK, Golf, Playground, Pool, Sidewalks, Tennis Courts
Utilities Available Cable Available, Public
Amenities Available Pool, Security, Tennis Court(s)
View Golf Course
Roof Type Shingle
Porch Covered, Patio, Screened
Attached Garage true
Garage true
Private Pool Yes
Building
Lot Description Conservation Area, Near Golf Course, Sidewalk, Paved
Story 1
Entry Level One
Foundation Slab
Lot Size Range 0 to less than 1/4
Sewer Public Sewer
Water Public
Architectural Style Ranch, Traditional
Structure Type Block
New Construction false
Construction Status Financing,Inspections
Others
Pets Allowed Yes
HOA Fee Include 24-Hour Guard,Pool,Recreational Facilities
Senior Community No
Ownership Fee Simple
Monthly Total Fees $70
Acceptable Financing Cash, Conventional, FHA, USDA Loan, VA Loan
Membership Fee Required Required
Listing Terms Cash, Conventional, FHA, USDA Loan, VA Loan
Special Listing Condition None
Read Less
Want to know what your home might be worth? Contact us for a FREE valuation!

Our team is ready to help you sell your home for the highest possible price ASAP

© 2024 My Florida Regional MLS DBA Stellar MLS. All Rights Reserved.
Bought with 1513 REALTY LLC






