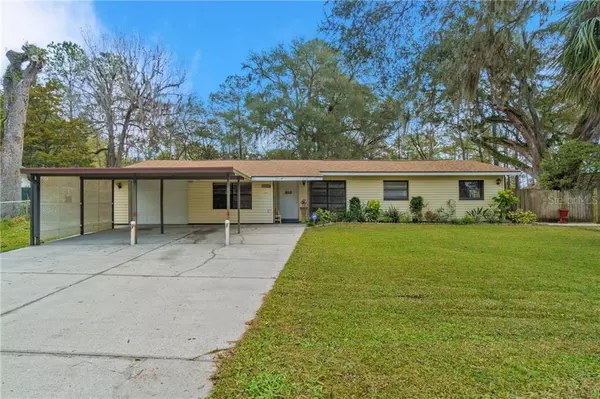$189,900
For more information regarding the value of a property, please contact us for a free consultation.
1535 SABRA DR Brooksville, FL 34601
3 Beds
2 Baths
1,254 SqFt
Key Details
Sold Price $189,900
Property Type Single Family Home
Sub Type Single Family Residence
Listing Status Sold
Purchase Type For Sale
Square Footage 1,254 sqft
Price per Sqft $151
Subdivision Southside Estates
MLS Listing ID W7830743
Sold Date 03/12/21
Bedrooms 3
Full Baths 2
HOA Y/N No
Year Built 1964
Annual Tax Amount $2,288
Lot Size 0.340 Acres
Acres 0.34
Lot Dimensions 100x150
Property Description
BROOKSVILLE 3 bedroom 2 bathroom home located close to town with an ATTACHED 1 CAR GARAGE PLUS A HUGE DETACHED 2 CAR GARAGE AND A 2 CAR CARPORT. This one of a kind home has 1,638 square feet of living space and has been recently updated to include a new roof installed on the home (October 2020), a new AC system with all new ductwork (2018), a new electrical panel and wiring (2018), all new appliances (2018), new water heater (2018), fresh interior paint and new flooring (2018). All of the flooring in the home is wood, engineered hardwood, or ceramic tile. The detached garage is 18'x30' and has its own driveway through a double gate on the fence. The attached garage also offers plenty of space and measures 10'x32' with a garage door facing the street and a sliding glass door that opens to the private, fenced backyard. This home offers a spacious eat-in kitchen along with three additional living spaces perfect for entertaining. The inside utility room offers a large walk-in pantry for additional storage.
Location
State FL
County Hernando
Community Southside Estates
Zoning CITY
Interior
Interior Features Eat-in Kitchen, Solid Wood Cabinets
Heating Central
Cooling Central Air
Flooring Tile, Wood
Fireplace false
Appliance Dishwasher, Dryer, Microwave, Range, Refrigerator, Washer
Exterior
Exterior Feature Fence
Garage Spaces 4.0
Utilities Available Cable Available
Waterfront false
Roof Type Shingle
Attached Garage true
Garage true
Private Pool No
Building
Story 1
Entry Level One
Foundation Slab
Lot Size Range 1/4 to less than 1/2
Sewer Public Sewer
Water Public
Structure Type Block,Vinyl Siding
New Construction false
Others
Senior Community No
Ownership Fee Simple
Special Listing Condition None
Read Less
Want to know what your home might be worth? Contact us for a FREE valuation!

Our team is ready to help you sell your home for the highest possible price ASAP

© 2024 My Florida Regional MLS DBA Stellar MLS. All Rights Reserved.
Bought with FLORIDA CRACKER PROPERTIES






