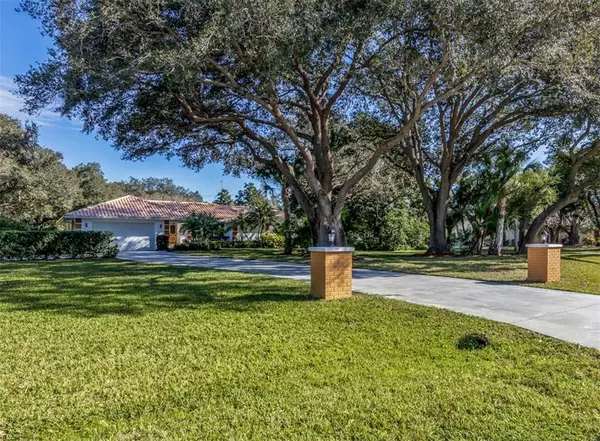$650,000
For more information regarding the value of a property, please contact us for a free consultation.
1321 GUILFORD DR Venice, FL 34292
3 Beds
3 Baths
2,671 SqFt
Key Details
Sold Price $650,000
Property Type Single Family Home
Sub Type Single Family Residence
Listing Status Sold
Purchase Type For Sale
Square Footage 2,671 sqft
Price per Sqft $243
Subdivision Venice Acres
MLS Listing ID N6113272
Sold Date 03/04/21
Bedrooms 3
Full Baths 3
Construction Status Other Contract Contingencies
HOA Fees $37/ann
HOA Y/N Yes
Year Built 1983
Annual Tax Amount $3,573
Lot Size 1.450 Acres
Acres 1.45
Property Description
Nestled amongst the beautiful oak trees is a magnificent home with extensive remodeling from top to bottom! The privacy of living on 1.45 acres offers serenity. Working from home is very popular these days so you will enjoy 2 home offices. One office has floor to ceiling custom book shelves and the 2nd office has built ins so you can move right in and start working. You will enjoy cooking in this remodeled kitchen with wood cabinets, new backsplash, Quartz counters and a pass thru to the family room. All three baths have been updated and 2 have granite counters. One bath is a pool bath. The spacious master bedroom has a two-sided gas fireplace. Sip your morning coffee in the lanai which overlooks the salt water pool and yard with more beautiful oaks. There are Impact windows and sliding glass doors for peace of mind. The two sheds at the back of the property have electric and hurricane tie downs. The tile roof has been replaced. Easy care tile floors throughout main areas, wood and engineered wood floors in bedrooms. Features: interior just painted, recessed lighting throughout the home, solid wood 6 panel doors, pool resurfaced, pool cage has been replaced, paver pool deck, Travertine at front entry, garage has an outlet for emergency generator and even the concrete driveway was replaced. See the attached feature sheet for all that has been done to this home. Now is your chance to enjoy living in a country setting surrounded by the city and 5 miles to the Island and beach.
Location
State FL
County Sarasota
Community Venice Acres
Zoning RE2
Rooms
Other Rooms Bonus Room, Breakfast Room Separate, Den/Library/Office, Family Room, Inside Utility
Interior
Interior Features Ceiling Fans(s), Open Floorplan, Split Bedroom, Stone Counters, Walk-In Closet(s)
Heating Electric
Cooling Central Air
Flooring Tile, Wood
Fireplaces Type Family Room
Furnishings Negotiable
Fireplace true
Appliance Dishwasher, Disposal, Dryer, Microwave, Range, Washer, Water Softener
Laundry Inside, Laundry Room
Exterior
Exterior Feature Irrigation System, Outdoor Grill, Sliding Doors
Parking Features Garage Door Opener
Garage Spaces 2.0
Pool In Ground, Salt Water, Screen Enclosure
Community Features Deed Restrictions
Utilities Available Electricity Connected, Sprinkler Well
Roof Type Tile
Porch Screened
Attached Garage true
Garage true
Private Pool Yes
Building
Lot Description Cleared, Cul-De-Sac, In County, Paved
Entry Level One
Foundation Slab
Lot Size Range 1 to less than 2
Sewer Septic Tank
Water Well
Architectural Style Florida
Structure Type Block,Stucco
New Construction false
Construction Status Other Contract Contingencies
Others
Pets Allowed Yes
Senior Community No
Pet Size Extra Large (101+ Lbs.)
Ownership Fee Simple
Monthly Total Fees $37
Acceptable Financing Cash, Conventional
Membership Fee Required Required
Listing Terms Cash, Conventional
Special Listing Condition None
Read Less
Want to know what your home might be worth? Contact us for a FREE valuation!

Our team is ready to help you sell your home for the highest possible price ASAP

© 2024 My Florida Regional MLS DBA Stellar MLS. All Rights Reserved.
Bought with MICHAEL SAUNDERS & COMPANY






