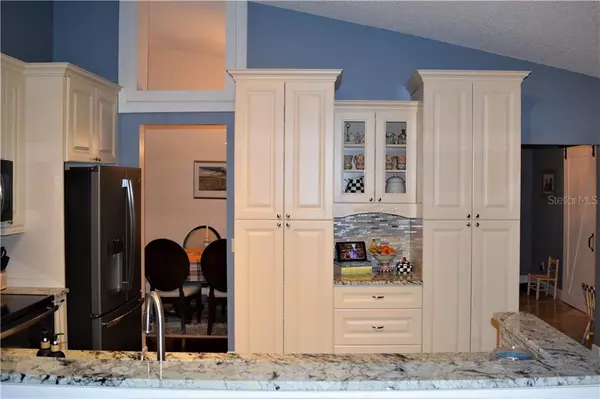$439,000
For more information regarding the value of a property, please contact us for a free consultation.
3531 ERMINE PATH Palm Harbor, FL 34684
4 Beds
3 Baths
2,321 SqFt
Key Details
Sold Price $439,000
Property Type Single Family Home
Sub Type Single Family Residence
Listing Status Sold
Purchase Type For Sale
Square Footage 2,321 sqft
Price per Sqft $189
Subdivision Village Of Woodland Hills
MLS Listing ID U8103825
Sold Date 12/14/20
Bedrooms 4
Full Baths 3
Construction Status Appraisal,Financing
HOA Fees $20
HOA Y/N Yes
Year Built 1988
Annual Tax Amount $4,066
Lot Size 0.270 Acres
Acres 0.27
Lot Dimensions 102x102
Property Description
Outstanding home located in highly desired Palm Harbor on a large beautifully landscaped corner lot. Recently updated spacious home with gourmet kitchen boasting granite counter tops, custom hardwood cabinets and travertine flooring. Family room is large, overlooks kitchen showing hardwood flooring, and direct access to the large covered lanai, as well as exceptional back and side yard. Master bedroom is elegant with updated barn-door, large walk-In closets, and very well appointed. Master Bathroom has both tub, and walk-In shower, double sinks, and private water closet. Living room opens to comfortable dining room. Both rooms are flowing, perfect for entertaining, holidays and big family gatherings. Two secondary bedrooms are located in a separate wing of the home. Each bedroom has easy access to the shared bathroom, updated and elegant. Large 14x14 fourth bedroom and luxury bathroom added in 2019 with closet built ins and entertainment center. Lanai is incredible, and a must see with brick pavers. All additional work was permitted and completed by licensed contractors. Very quiet Palm Harbor neighborhood, with great schools, and in community amenities that include a pool, playground, walking and bike trails, and tennis court. 30 minutes to Tampa Airport and downtown Tampa and 15 minutes to Honeymoon Island and the Gulf beaches.
Location
State FL
County Pinellas
Community Village Of Woodland Hills
Zoning RPD-7.5
Interior
Interior Features Ceiling Fans(s), High Ceilings, Kitchen/Family Room Combo, Living Room/Dining Room Combo, Open Floorplan, Split Bedroom, Stone Counters, Walk-In Closet(s)
Heating Central
Cooling Central Air
Flooring Carpet, Ceramic Tile, Wood
Fireplace false
Appliance Dishwasher, Dryer, Microwave, Range, Refrigerator, Washer
Exterior
Exterior Feature Fence, Sliding Doors
Garage Spaces 2.0
Community Features Deed Restrictions, Playground, Pool, Tennis Courts
Utilities Available Cable Connected, Electricity Connected, Sewer Connected, Water Connected
Roof Type Shingle
Attached Garage true
Garage true
Private Pool No
Building
Story 1
Entry Level One
Foundation Slab
Lot Size Range 1/4 to less than 1/2
Sewer Public Sewer
Water None
Structure Type Brick,Wood Frame,Wood Siding
New Construction false
Construction Status Appraisal,Financing
Others
Pets Allowed Yes
Senior Community No
Ownership Fee Simple
Monthly Total Fees $40
Acceptable Financing Cash, Conventional
Membership Fee Required Required
Listing Terms Cash, Conventional
Special Listing Condition None
Read Less
Want to know what your home might be worth? Contact us for a FREE valuation!

Our team is ready to help you sell your home for the highest possible price ASAP

© 2025 My Florida Regional MLS DBA Stellar MLS. All Rights Reserved.
Bought with KELLER WILLIAMS REALTY





