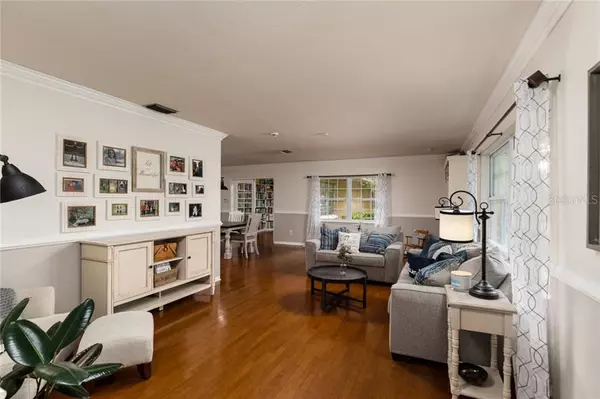$640,000
For more information regarding the value of a property, please contact us for a free consultation.
2601 GRANADA CIR E St Petersburg, FL 33712
5 Beds
4 Baths
3,280 SqFt
Key Details
Sold Price $640,000
Property Type Single Family Home
Sub Type Single Family Residence
Listing Status Sold
Purchase Type For Sale
Square Footage 3,280 sqft
Price per Sqft $195
Subdivision Lakewood Estates Sec D
MLS Listing ID U8102278
Sold Date 12/11/20
Bedrooms 5
Full Baths 4
Construction Status Financing,Inspections
HOA Y/N No
Year Built 1957
Annual Tax Amount $2,746
Lot Size 0.500 Acres
Acres 0.5
Lot Dimensions 168x115
Property Description
Rare opportunity to own a 3300 SF, 5 bed, 4 bath, Office AND a Guest/Mother-In-Law suite, 1/2 Acre in St. Petersburg!!!!
Gorgeous, professionally landscaped 1/2 acre lot with mature Oak and Pine trees!!!
Spacious living room and dining room with hardwood and crown molding throughout. French doors lead to a home office.
Newly remodeled kitchen with custom cabinets, granite countertops, counter bar and eat-in-kitchen area that allows for a full size table for more casual dining.
Kitchen opens to a huge family room with surround sound! (Family movie nights just got a whole lot better!) Glass doors in the family room lead to an oversized backyard with a white vinyl fence enclosing the entire back property. Large deck with Pergola and lighting. Backyard includes a top-of-the-line above ground pool with heavy duty liner, a security ladder system and 20-year warranty.
Huge master bedroom with well-appointed double vanity master bath that includes separate rain shower and garden tub. Walk-in closet.
Guest/In-Law Suite includes bedroom/living space, bathroom, kitchenette and screened-in porch and private entrance!
Home also includes a NEWER roof with Leaf Guard Gutters, NEW A/C, NEW paint throughout home!!!
Fabulous location in Lakewood Estates Community! (Approximately 5 minutes to Interstate, 7 min. to beaches, 7 min. to vibrant downtown St. Petersburg with shops and restaurants, Eclectic Gulfport only 5 min. away! 8 min. to hospitals like All Children's, Bayfront Hospital and St. Anthony's. Tampa International Airport only 30 min. away.)
Location
State FL
County Pinellas
Community Lakewood Estates Sec D
Zoning RES
Direction E
Rooms
Other Rooms Den/Library/Office, Family Room, Inside Utility, Interior In-Law Suite
Interior
Interior Features Ceiling Fans(s), Crown Molding, Eat-in Kitchen, Kitchen/Family Room Combo, L Dining, Living Room/Dining Room Combo, Stone Counters, Walk-In Closet(s), Window Treatments
Heating Central, Electric
Cooling Central Air
Flooring Carpet, Hardwood, Tile
Furnishings Unfurnished
Fireplace false
Appliance Dishwasher, Disposal, Dryer, Electric Water Heater, Microwave, Range, Range Hood, Refrigerator, Washer
Laundry Inside, Laundry Closet
Exterior
Exterior Feature Fence, Irrigation System, Lighting
Parking Features Curb Parking, Driveway, Garage Faces Side, Ground Level, Guest, On Street, Parking Pad, Split Garage
Garage Spaces 2.0
Fence Vinyl
Pool Above Ground, Child Safety Fence, Pool Sweep, Vinyl
Community Features Playground
Utilities Available BB/HS Internet Available, Electricity Connected, Public, Sewer Connected, Sprinkler Well, Street Lights, Water Connected
View Garden, Pool
Roof Type Shingle
Porch Covered, Deck, Front Porch, Patio, Screened
Attached Garage true
Garage true
Private Pool Yes
Building
Lot Description Corner Lot, City Limits, Level, Paved
Story 1
Entry Level One
Foundation Slab
Lot Size Range 1/2 to less than 1
Sewer Public Sewer
Water Public
Architectural Style Ranch
Structure Type Block
New Construction false
Construction Status Financing,Inspections
Schools
Elementary Schools Maximo Elementary-Pn
Middle Schools Bay Point Middle-Pn
High Schools Lakewood High-Pn
Others
Pets Allowed Yes
Senior Community No
Ownership Fee Simple
Acceptable Financing Cash, Conventional, FHA, VA Loan
Listing Terms Cash, Conventional, FHA, VA Loan
Special Listing Condition None
Read Less
Want to know what your home might be worth? Contact us for a FREE valuation!

Our team is ready to help you sell your home for the highest possible price ASAP

© 2025 My Florida Regional MLS DBA Stellar MLS. All Rights Reserved.
Bought with NORTHSTAR REALTY





