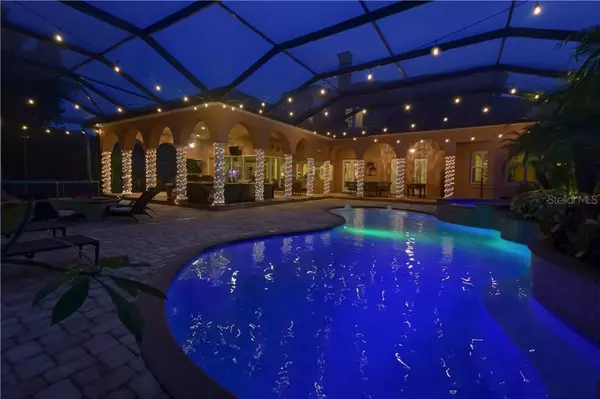$940,000
For more information regarding the value of a property, please contact us for a free consultation.
6706 TOWHE DR Seffner, FL 33584
5 Beds
8 Baths
5,009 SqFt
Key Details
Sold Price $940,000
Property Type Single Family Home
Sub Type Single Family Residence
Listing Status Sold
Purchase Type For Sale
Square Footage 5,009 sqft
Price per Sqft $187
Subdivision Pemberton Creek Sub Fo
MLS Listing ID T3265688
Sold Date 12/04/20
Bedrooms 5
Full Baths 6
Half Baths 2
Construction Status Appraisal,Financing,Inspections
HOA Fees $20
HOA Y/N Yes
Year Built 2008
Annual Tax Amount $8,770
Lot Size 1.090 Acres
Acres 1.09
Lot Dimensions 159.44x230
Property Description
This EXTRAORDINARY 5 bedroom/8 bathroom 5009 square foot home in the quiet Pemberton Oaks community is all about providing everything you could dream without the expense of CDD fees & provides low HOA fees!
As soon as you walk in the door, the 23-foot ceilings, sweeping iron staircase, and many other special architectural details announce that you are in a grand, special place. Then it’s onto the spacious kitchen with all of its unique touches—from the granite countertops, custom diagonal wood and tile flooring, and stainless steel appliances including Stainless Steel refrigerator/freezer and six-burner gas stovetop in addition to other kitchen essentials. The stunning custom cabinets provide ample storage space including 42” uppers and beautiful moldings to complete the package. Beyond the kitchen and nook is the large family room w/ tray ceiling and considerable custom, built-in cabinets and shelving. Perhaps the best feature of this room is the pocketed sliding glass doors that open completely to the fabulous screened lanai and pool area.
The Pebble-Tec surface saltwater pool & solar heated/gas overspill spa with sun shelf, bubblers, umbrella and glass tile planters creates an amazing oasis for relaxation. The complete outdoor kitchen with bar top and gas barbecue grill, multiple seating areas, gaming, relaxing areas, and wood-burning fire pit all add to the luxury of the poolside area. This is the perfect spot for quiet time alone or vibrant entertaining!
But the relaxation doesn’t end on the lanai! The inviting master suite is complete with a spacious walk-in closet with custom shelving, a walk-in shower with dual shower heads, a jetted soaking tub, and plenty of counter space and storage. This bedroom space is open with indirect lighting in the tray ceiling and direct access to the pool area. In addition to a convenient guest room on the first floor, the three bedroom suites on the second level offer their own sense of comfort with plenty of space. Each of the upstairs bedrooms even include their own gorgeously decorated adjoining bathrooms.
We all know a good balance of work and play is important! This home offers two designated office spaces with enviable features like built-in bookshelves and glass doors. When it’s time to unwind, you can make use of the upstairs exercise/media room.
One lovely thing about this home? Its location! Though it’s less than 5 minutes away from I4 where you are close to all the amenities you might need, there’s also plenty of nature and beautiful landscape to appreciate. As you explore the neighborhood, you’ll come across established Oak trees, several ponds, and Pemberton Creek. PLUS you’ll be just across the street from a conservation area!
Of course, a luxury property like this has so many other details that put it a cut above the rest. You can also look forward to these amenities and special touches that make the house a home:
- The oversized 2 car garage and separate single car garage adds enough space for 3 total vehicles plus enough room for toys, a workbench, and any other storage needs!
-Keep your home safe with the security system: 6 HD cameras viewable via app.
-Stylish architectural touches like archways, crown molding and wrought iron railings.
-Verdant landscaping with a sprinkler system and outdoor lighting to ensure the grounds look fabulous whether it’s night or day! Schedule your private tour today!
Location
State FL
County Hillsborough
Community Pemberton Creek Sub Fo
Zoning PD
Rooms
Other Rooms Den/Library/Office, Family Room, Formal Dining Room Separate, Formal Living Room Separate, Great Room, Inside Utility, Interior In-Law Suite
Interior
Interior Features Built-in Features, Ceiling Fans(s), Central Vaccum, Coffered Ceiling(s), Crown Molding, High Ceilings, Kitchen/Family Room Combo, Open Floorplan, Solid Wood Cabinets, Stone Counters, Tray Ceiling(s), Walk-In Closet(s), Window Treatments
Heating Central, Natural Gas
Cooling Central Air
Flooring Carpet, Ceramic Tile, Wood
Fireplaces Type Gas
Fireplace true
Appliance Built-In Oven, Convection Oven, Dishwasher, Disposal, Gas Water Heater, Microwave, Range Hood, Refrigerator, Tankless Water Heater, Water Filtration System, Water Softener
Exterior
Exterior Feature French Doors, Irrigation System, Outdoor Grill, Outdoor Kitchen, Rain Gutters, Sidewalk, Sliding Doors
Garage Driveway, Guest, Off Street, Open, Oversized, Workshop in Garage
Garage Spaces 3.0
Pool Gunite, Heated, In Ground, Lighting, Salt Water, Screen Enclosure
Utilities Available BB/HS Internet Available, Cable Connected, Electricity Connected, Natural Gas Connected, Street Lights
Waterfront false
View Pool, Trees/Woods
Roof Type Tile
Parking Type Driveway, Guest, Off Street, Open, Oversized, Workshop in Garage
Attached Garage true
Garage true
Private Pool Yes
Building
Lot Description Oversized Lot, Sidewalk, Street Dead-End, Private
Story 2
Entry Level Two
Foundation Slab
Lot Size Range 1 to less than 2
Sewer Septic Tank
Water Well
Structure Type Block,Stucco
New Construction false
Construction Status Appraisal,Financing,Inspections
Schools
Elementary Schools Bailey Elementary-Hb
Middle Schools Burnett-Hb
High Schools Strawberry Crest High School
Others
Pets Allowed Yes
Senior Community No
Ownership Fee Simple
Monthly Total Fees $41
Acceptable Financing Cash, Conventional, VA Loan
Membership Fee Required Required
Listing Terms Cash, Conventional, VA Loan
Special Listing Condition None
Read Less
Want to know what your home might be worth? Contact us for a FREE valuation!

Our team is ready to help you sell your home for the highest possible price ASAP

© 2024 My Florida Regional MLS DBA Stellar MLS. All Rights Reserved.
Bought with KELLER WILLIAMS REALTY






