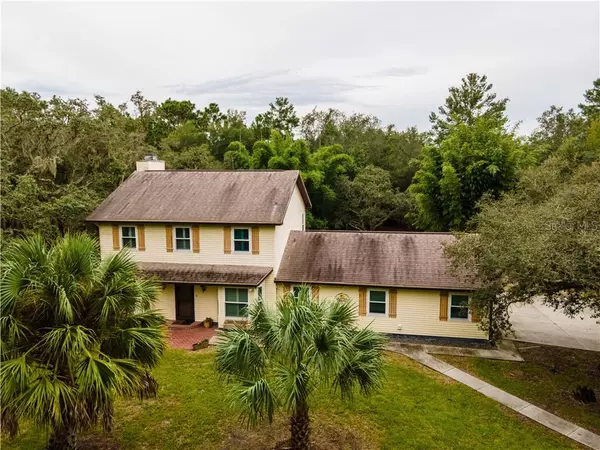$400,000
For more information regarding the value of a property, please contact us for a free consultation.
17402 BOSLEY DR Spring Hill, FL 34610
4 Beds
3 Baths
1,924 SqFt
Key Details
Sold Price $400,000
Property Type Single Family Home
Sub Type Single Family Residence
Listing Status Sold
Purchase Type For Sale
Square Footage 1,924 sqft
Price per Sqft $207
Subdivision Highland Forest
MLS Listing ID W7826519
Sold Date 12/11/20
Bedrooms 4
Full Baths 3
Construction Status Appraisal,Financing,Inspections
HOA Y/N No
Year Built 1986
Annual Tax Amount $3,518
Lot Size 5.000 Acres
Acres 5.0
Property Description
This 4/3/2 home is privately situated, fenced and gated on 7.5 approximate acres with lush vegetation that is perfect for the family that would like to have horses, chickens, a garden etc. It has beautiful bamboo trees for a very serene setting. It has been completely updated with Stainless Steel appliances, solid wood cabinetry, granite counters, barn doors installed, Bahama shutters, Master bath bidet, tile flooring throughout, electronic key pad locks and so much more. It offers a bonus room that could be used for an office on the 1st floor. This home has remote control ceiling fans with lights throughout. It has a real wood burning fireplace. It is perfect for having those family reunions, birthday parties and entertaining with friends. It offers a bedroom with it's own private entrance on the first floor with bathroom that is perfect for in-laws or teenager to have their own privacy. This is a home that you don't want to miss out on and will continue to appreciate in value. Call today for your showing.
Location
State FL
County Pasco
Community Highland Forest
Zoning AR
Rooms
Other Rooms Den/Library/Office
Interior
Interior Features Attic Fan, Ceiling Fans(s), Crown Molding, Eat-in Kitchen, Living Room/Dining Room Combo, Solid Wood Cabinets, Stone Counters, Thermostat, Walk-In Closet(s), Window Treatments
Heating Central
Cooling Central Air
Flooring Tile
Fireplaces Type Living Room, Wood Burning
Furnishings Unfurnished
Fireplace true
Appliance Dishwasher, Disposal, Electric Water Heater, Microwave, Range, Refrigerator, Water Filtration System
Laundry In Garage
Exterior
Exterior Feature Dog Run, Lighting, Rain Gutters, Sliding Doors, Storage
Garage Spaces 2.0
Community Features Horses Allowed
Utilities Available BB/HS Internet Available, Cable Available, Electricity Connected
Waterfront false
View Trees/Woods
Roof Type Shingle
Attached Garage true
Garage true
Private Pool No
Building
Lot Description Oversized Lot, Paved, Zoned for Horses
Entry Level Two
Foundation Slab
Lot Size Range 5 to less than 10
Sewer Septic Tank
Water Well
Architectural Style Other
Structure Type Wood Frame
New Construction false
Construction Status Appraisal,Financing,Inspections
Others
Pets Allowed Yes
Senior Community No
Ownership Fee Simple
Acceptable Financing Cash, Conventional, FHA, VA Loan
Listing Terms Cash, Conventional, FHA, VA Loan
Special Listing Condition None
Read Less
Want to know what your home might be worth? Contact us for a FREE valuation!

Our team is ready to help you sell your home for the highest possible price ASAP

© 2024 My Florida Regional MLS DBA Stellar MLS. All Rights Reserved.
Bought with FLORIDA TROPICS REALTY INC






