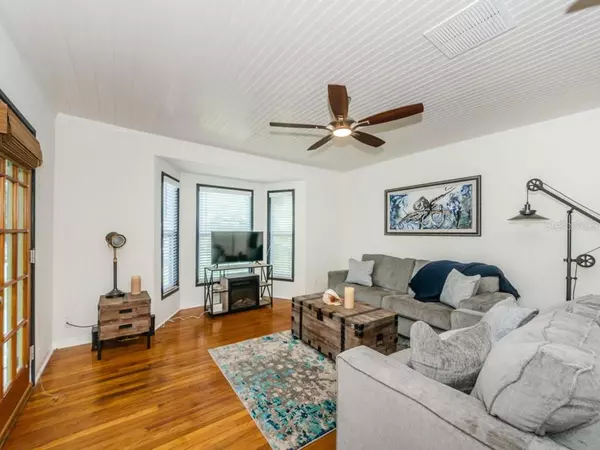$255,000
For more information regarding the value of a property, please contact us for a free consultation.
3604 7TH AVE N St Petersburg, FL 33713
2 Beds
1 Bath
1,164 SqFt
Key Details
Sold Price $255,000
Property Type Single Family Home
Sub Type Single Family Residence
Listing Status Sold
Purchase Type For Sale
Square Footage 1,164 sqft
Price per Sqft $219
Subdivision Kellhurst Rep
MLS Listing ID U8094909
Sold Date 10/02/20
Bedrooms 2
Full Baths 1
Construction Status Appraisal,Financing,Inspections
HOA Y/N No
Year Built 1946
Annual Tax Amount $2,957
Lot Size 6,969 Sqft
Acres 0.16
Lot Dimensions 55x130
Property Description
Bright, airy, and beautiful Bungalow located in the heart of historic St. Pete! This Central Oak Park gem is situated between bustling downtown and the famous Gulf beaches. The neighborhood is friendly and the homes are filled with charm and character. This home not only has that cozy bungalow style but features an inviting and beautiful backyard oasis. The main bedroom has a sweet side porch, a perfect place to have a quiet coffee in the am or to watch the rain through the glass door. The living area features a beautiful bay window, crisp white custom blinds, wood floors and a dining nook as well. The kitchen with granite counters and stainless steel appliances is the hub between the house and backyard. French doors lead outside onto the deck that is covered with a wooden pergola creating an outdoor living room feel. There is a fully electric workshop as well as a matching garage with alley access, complete with remote opener. There is also a driveway for your boat, toys or second car. Recent updates include, fresh paint inside and out highlighting the Bungalow architectural detail, new plumbing installed from the house to the street, new on demand water heater, and new landscaping. A/C is from 2017 and the 30-year roof is from 2009. This home is move in ready – so please come by to see it for yourself.
Location
State FL
County Pinellas
Community Kellhurst Rep
Direction N
Rooms
Other Rooms Inside Utility
Interior
Interior Features Built-in Features, Ceiling Fans(s), Eat-in Kitchen, L Dining, Living Room/Dining Room Combo, Open Floorplan, Stone Counters, Thermostat
Heating Central
Cooling Central Air
Flooring Ceramic Tile, Wood
Furnishings Unfurnished
Fireplace false
Appliance Built-In Oven, Dishwasher, Disposal, Dryer, Range, Refrigerator, Tankless Water Heater, Washer
Laundry Inside
Exterior
Exterior Feature Fence, Lighting, Other
Garage Alley Access, Boat, Garage Door Opener, Garage Faces Rear, Ground Level, Guest, Off Street, On Street
Garage Spaces 1.0
Fence Wood
Community Features Sidewalks
Utilities Available Electricity Connected, Natural Gas Connected
Waterfront false
Roof Type Shingle
Parking Type Alley Access, Boat, Garage Door Opener, Garage Faces Rear, Ground Level, Guest, Off Street, On Street
Attached Garage false
Garage true
Private Pool No
Building
Lot Description Paved
Entry Level One
Foundation Crawlspace
Lot Size Range 0 to less than 1/4
Sewer Public Sewer
Water Public
Architectural Style Bungalow
Structure Type Wood Frame
New Construction false
Construction Status Appraisal,Financing,Inspections
Schools
Elementary Schools Mount Vernon Elementary-Pn
Middle Schools Azalea Middle-Pn
High Schools St. Petersburg High-Pn
Others
Pets Allowed Yes
Senior Community No
Ownership Fee Simple
Acceptable Financing Cash, Conventional, FHA, VA Loan
Listing Terms Cash, Conventional, FHA, VA Loan
Special Listing Condition None
Read Less
Want to know what your home might be worth? Contact us for a FREE valuation!

Our team is ready to help you sell your home for the highest possible price ASAP

© 2024 My Florida Regional MLS DBA Stellar MLS. All Rights Reserved.
Bought with COLDWELL BANKER REALTY






