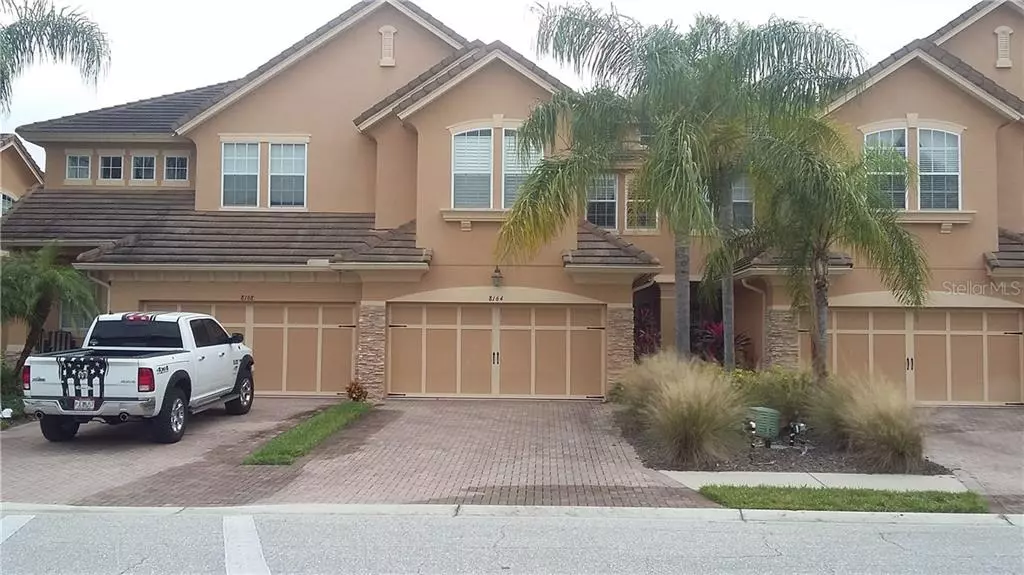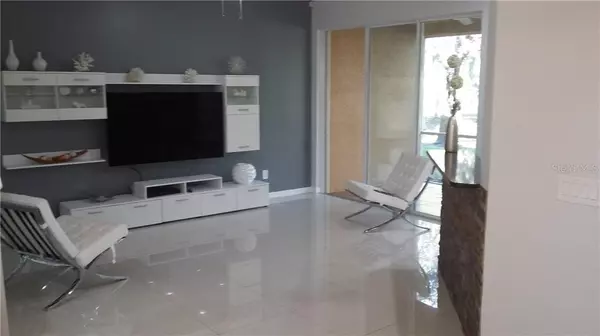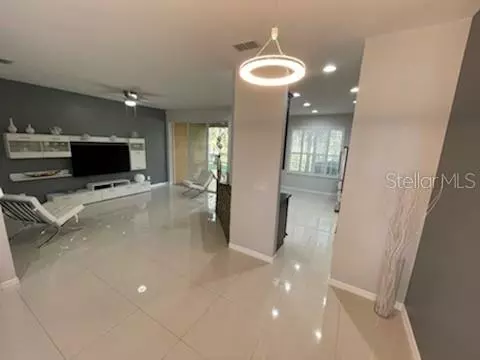$285,000
For more information regarding the value of a property, please contact us for a free consultation.
8164 VILLA GRANDE CT Sarasota, FL 34243
3 Beds
3 Baths
1,818 SqFt
Key Details
Sold Price $285,000
Property Type Townhouse
Sub Type Townhouse
Listing Status Sold
Purchase Type For Sale
Square Footage 1,818 sqft
Price per Sqft $156
Subdivision Sonoma Ph I
MLS Listing ID A4484709
Sold Date 01/28/21
Bedrooms 3
Full Baths 2
Half Baths 1
Construction Status Financing,Inspections
HOA Fees $160/qua
HOA Y/N Yes
Year Built 2007
Annual Tax Amount $3,070
Lot Size 2,613 Sqft
Acres 0.06
Lot Dimensions 24x100
Property Description
Fantastic two story townhome in gated, maintenance free Sonoma offers a community pool/cabana, tennis/basketball court and a playground. This beautiful 3 bedroom 2 1/2 bathroom 2 car garage property with high ceilings, granite countertops, tall cherry wood cabinets, no carpet in the house and private preserve views has been almost completely upgraded with high end finishes in the last couple of years, including - all 1st floor flooring is 22x22 porcelain tile, staircase and all 2nd floor is vinyl plank flooring, 2018 top of the line stainless steel Kitchen Aid appliances and backsplash, house fully repainted, additional recessed lighting, reverse osmosis system, new kitchen faucet, all new high end downstairs half bath, new garage door and wi-fi enabled garage door opener, 2019 water heater, stone decorative bar area and 13 ft. staircase accent wall, all windows have plantations shutters, 1st floor hurricane shutters & 2nd floor hurricane resistant impact windows, owner had gutters & underground downspout installed, 2013 Carrier AC with new MicroPure total home air purifier (just had full service), new travertine floors on lanai, smart Nest thermostat and Yale front door lock. Steps away from Conservatory Park (55 acre park with a focus on outdoor and nature-based recreation with walking trails, picnic tables and a fishing pier maintained by Manatee County). Minutes to the new UTC mall and many other stores and restaurants, 10 to 20 minutes to downtown Sarasota and the best beaches. Maintenance fee includes exterior building insurance, landscaping of the unit, irrigation, power washing, exterior painting and roof reserves.
Location
State FL
County Manatee
Community Sonoma Ph I
Zoning PDR/WPE/
Interior
Interior Features Ceiling Fans(s), Eat-in Kitchen, Open Floorplan, Solid Wood Cabinets, Tray Ceiling(s), Walk-In Closet(s)
Heating Central
Cooling Central Air
Flooring Tile, Travertine, Vinyl
Fireplace false
Appliance Dishwasher, Dryer, Electric Water Heater, Microwave, Range, Refrigerator, Washer
Exterior
Exterior Feature Hurricane Shutters, Rain Gutters, Sidewalk
Garage Spaces 2.0
Community Features Gated, Playground, Pool, Sidewalks, Tennis Courts
Utilities Available Public
View Trees/Woods
Roof Type Tile
Attached Garage true
Garage true
Private Pool No
Building
Story 2
Entry Level Two
Foundation Slab
Lot Size Range 0 to less than 1/4
Sewer Public Sewer
Water Public
Structure Type Block
New Construction false
Construction Status Financing,Inspections
Schools
Elementary Schools Kinnan Elementary
Middle Schools Braden River Middle
High Schools Braden River High
Others
Pets Allowed Yes
HOA Fee Include Pool,Maintenance Structure,Maintenance Grounds,Management
Senior Community No
Ownership Fee Simple
Monthly Total Fees $420
Membership Fee Required Required
Special Listing Condition None
Read Less
Want to know what your home might be worth? Contact us for a FREE valuation!

Our team is ready to help you sell your home for the highest possible price ASAP

© 2025 My Florida Regional MLS DBA Stellar MLS. All Rights Reserved.
Bought with KELLER WILLIAMS REALTY SELECT





