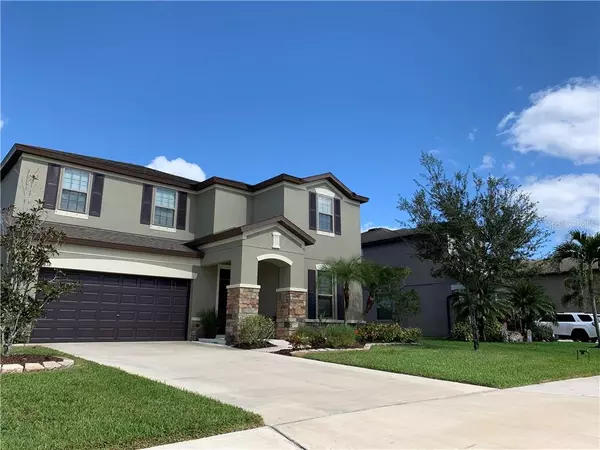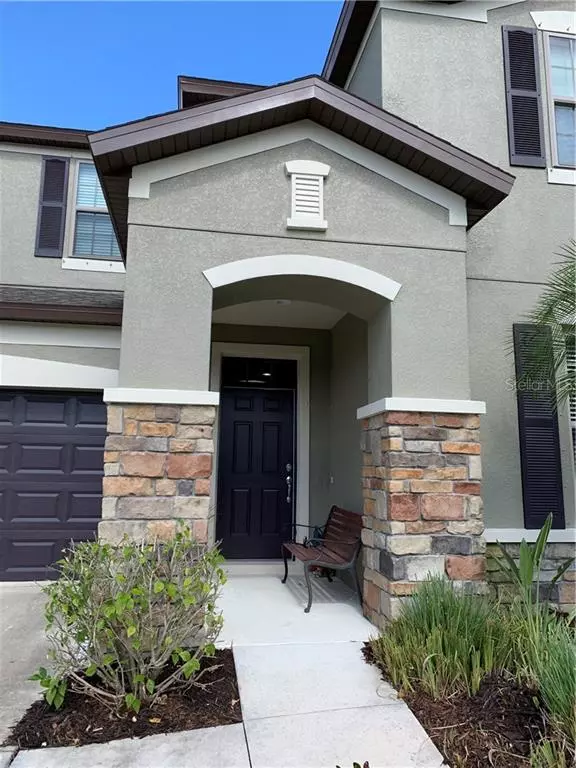$400,000
For more information regarding the value of a property, please contact us for a free consultation.
9818 46TH CT E Parrish, FL 34219
5 Beds
3 Baths
3,292 SqFt
Key Details
Sold Price $400,000
Property Type Single Family Home
Sub Type Single Family Residence
Listing Status Sold
Purchase Type For Sale
Square Footage 3,292 sqft
Price per Sqft $121
Subdivision Harrison Ranch Ph Ib
MLS Listing ID A4482928
Sold Date 01/11/21
Bedrooms 5
Full Baths 3
Construction Status Inspections
HOA Fees $9/ann
HOA Y/N Yes
Year Built 2014
Annual Tax Amount $5,040
Lot Size 8,712 Sqft
Acres 0.2
Property Description
Immaculate 5 bedroom 3 bathroom 3,242 Sq ft of living space home is located in the highly desirable Harrison Range Community.This well maintained home has it all! As you approach the home you will notice the curb appeal to this Harrison Ranch home. The house has been painted exterior and interior giving you the feeling of being in a newly built house. As soon as you walk into the house you will find the office followed by the formal dining room, the family room, the 5th bedroom and full bathroom. The kitchen is located in the hard of the house for the family to share beautiful moments while cooking. The additional 4 bedrooms and 2nd full bath are all upstairs keeping the family together but still far enough apart. The center piece of the upstairs is the large bonus/game room perfect for a pool table or home school classroom should you choose. The laundry room is also located on the 2nd level saving you endless trips up and down the stairs.
Harrison Ranch features a 24-hour gym, heated junior Olympic size pool and 6 miles of nature trails! Recent school rezoning has Harrison Ranch residents zoned for top ranked schools, including the brand new Parrish Community High School and Barbara Harvey Elementary. Harrison Ranch also has an activities director on-site, putting on fun events for families as well as adults. Tampa, St. Pete, and Sarasota are all within 45 minutes.
Location
State FL
County Manatee
Community Harrison Ranch Ph Ib
Zoning PDMU/NCO
Direction E
Interior
Interior Features Ceiling Fans(s), Crown Molding, Eat-in Kitchen, High Ceilings, In Wall Pest System, Kitchen/Family Room Combo
Heating Central, Electric, Exhaust Fan, Heat Pump
Cooling Central Air
Flooring Tile, Wood
Fireplace false
Appliance Dishwasher, Disposal, Dryer, Electric Water Heater, Microwave, Refrigerator
Exterior
Exterior Feature Lighting
Garage Spaces 2.0
Community Features Deed Restrictions, Fitness Center, Irrigation-Reclaimed Water, No Truck/RV/Motorcycle Parking, Park, Playground, Pool, Sidewalks, Tennis Courts
Utilities Available Cable Available, Cable Connected, Electricity Available, Electricity Connected, Sprinkler Meter, Street Lights, Water Available
Amenities Available Basketball Court, Clubhouse, Maintenance, Playground, Pool, Tennis Court(s), Trail(s)
View Garden
Roof Type Shingle
Attached Garage true
Garage true
Private Pool No
Building
Entry Level Two
Foundation Slab
Lot Size Range 0 to less than 1/4
Sewer Public Sewer
Water Public
Structure Type Block,Stucco
New Construction false
Construction Status Inspections
Others
Pets Allowed Yes
HOA Fee Include Pool
Senior Community No
Ownership Fee Simple
Monthly Total Fees $9
Membership Fee Required Required
Special Listing Condition None
Read Less
Want to know what your home might be worth? Contact us for a FREE valuation!

Our team is ready to help you sell your home for the highest possible price ASAP

© 2024 My Florida Regional MLS DBA Stellar MLS. All Rights Reserved.
Bought with FINE PROPERTIES






