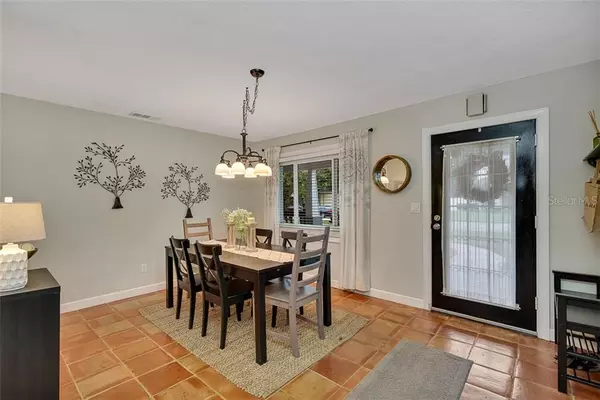$629,000
For more information regarding the value of a property, please contact us for a free consultation.
3609 W ROYAL PALM CIR Tampa, FL 33629
4 Beds
3 Baths
1,971 SqFt
Key Details
Sold Price $629,000
Property Type Single Family Home
Sub Type Single Family Residence
Listing Status Sold
Purchase Type For Sale
Square Footage 1,971 sqft
Price per Sqft $319
Subdivision Bel Mar Unit 3
MLS Listing ID T3246590
Sold Date 07/30/20
Bedrooms 4
Full Baths 2
Half Baths 1
Construction Status Inspections
HOA Y/N No
Year Built 1949
Annual Tax Amount $4,081
Lot Size 6,969 Sqft
Acres 0.16
Lot Dimensions 62x110
Property Description
This is home. Only once you settle in poolside you won't know whether you're in Southampton or South Tampa. This residence was tastefully re-imagined and expanded upon in 2014 with an abundance of improvements. An inviting brick paved driveway now leads its owners to an expansive front porch featuring craftsman bungalow columns and ornate shake siding. The foyer now fittingly greets guests with a formal dining room. A custom designed granite wet bar and is flanked by a front facing guest room (#4) which can serve as a home office or play room. The former living room is now a spacious owner's retreat, including a wood burning fireplace, newly appointed master bathroom & large walk in closet. The split floor plan comfortably positions guest rooms 2 & 3 to the north side of the home. They share a full bathroom featuring vintage wainscoting and a cast iron claw-foot soaker tub. The rear portion of the home features a 700 sf open concept addition (2014) uniting a contemporary kitchen (white shaker cabinets, granite tops, large center island, SS appliances) with a cozy family room. This grand space also offers a laundry room and powder room and is adorned with hand scraped hardwood flooring and sun drenched with natural light from 2 sets of glass french doors. These doors lead you to the picture perfect, all season, outdoor oasis highlighted by a sparkling blue saltwater pool and poolside pergola (covered) pre-wired for the big screen. Just imagine game day with the fellas, grilling seasoned steaks and never missing a play. Or the kids hosting a summer pool party followed by movie night under the stars. The newly sodded lawn is lush green and includes a new irrigation system (June 2020). The home site is centrally located on one of the highly sought after circles of Belmar Shores in South Tampa, offering less traffic and more safety for the entire family. Home to (3) A-rated schools (Mabry/Coleman/Plant) and surrounded by the best of South Tampa retail, restaurants, gyms & entertainment venues. Welcome, this is home.
Location
State FL
County Hillsborough
Community Bel Mar Unit 3
Zoning RS-60
Rooms
Other Rooms Den/Library/Office, Formal Dining Room Separate, Inside Utility
Interior
Interior Features Ceiling Fans(s), Kitchen/Family Room Combo, Stone Counters, Walk-In Closet(s), Wet Bar
Heating Central, Electric
Cooling Central Air
Flooring Hardwood, Tile
Fireplaces Type Master Bedroom, Wood Burning
Fireplace true
Appliance Dishwasher, Disposal, Microwave, Range, Refrigerator, Washer
Laundry Inside, Laundry Room
Exterior
Exterior Feature Fence, Irrigation System, Rain Gutters
Fence Wood
Pool Gunite, In Ground, Lighting, Salt Water
Utilities Available Electricity Connected, Sewer Connected, Sprinkler Meter, Water Connected
Roof Type Shingle
Porch Front Porch, Patio
Garage false
Private Pool Yes
Building
Story 1
Entry Level One
Foundation Slab
Lot Size Range Up to 10,889 Sq. Ft.
Sewer Public Sewer
Water Public
Structure Type Wood Frame
New Construction false
Construction Status Inspections
Schools
Elementary Schools Mabry Elementary School-Hb
Middle Schools Coleman-Hb
High Schools Plant-Hb
Others
Senior Community No
Ownership Fee Simple
Acceptable Financing Cash, Conventional, FHA, VA Loan
Listing Terms Cash, Conventional, FHA, VA Loan
Special Listing Condition None
Read Less
Want to know what your home might be worth? Contact us for a FREE valuation!

Our team is ready to help you sell your home for the highest possible price ASAP

© 2025 My Florida Regional MLS DBA Stellar MLS. All Rights Reserved.
Bought with KELLER WILLIAMS REALTY SOUTH TAMPA





